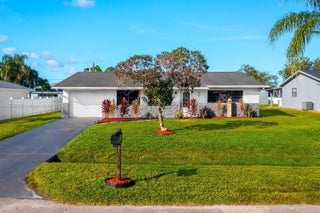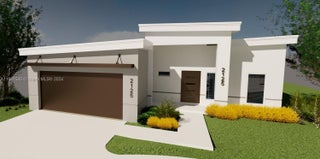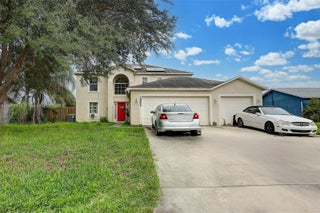- MLS® #: A11785027
- 375 Sw Dustin Ave
- Port St. Lucie, FL 34953-3149
- $519,500
- 5 Beds, 3 Bath, 2,320 SqFt
- Residential
A charming open and split floor plan featuring high ceilings, hardwood bamboo flooring, a custom breakfast nook area, 42" kitchen cabinets, granite countertops, breakfast bar and SS GE Appliance and recessed lighting. The kitchen open up to the family room This 5 bedroom/3 bath (or 4 bedrooms plus Den) home offers a formal Dining Room, Master suite with a tray ceiling, walk-in closet, dual sinks, soaking tub and a separate glass shower and an exit door with leads to the lanaim pool area and spacious fenced yard. You have a large, screened in patio/pool area to have family gatherings or entertain friends. Hurricane panels throughout. 7 cameras will remain with property and auto garage door opener.
Essential Information
- MLS® #A11785027
- Price$519,500
- CAD Dollar$716,881
- UK Pound£388,392
- Euro€451,429
- Bedrooms5
- Bathrooms3.00
- Full Baths3
- Square Footage2,320
- Year Built2006
- TypeResidential
- Sub-TypeSingle Family Residence
- StyleDetached, One Story
- StatusComing Soon
Community Information
- Address375 Sw Dustin Ave
- Area7750
- SubdivisionPORT ST LUCIE SECTION 34
- CityPort St. Lucie
- CountySt Lucie
- StateFL
- Zip Code34953-3149
Amenities
- UtilitiesCable Available
- ParkingAttached, Driveway, Garage
- # of Garages2
- GaragesGarage Door Opener
- ViewGarden, Pool
- Pets AllowedNoPetRestrictions,Yes
Interior
- InteriorCarpet, Hardwood, Tile, Wood
- HeatingCentral
- CoolingCentral Air, Ceiling Fan(s)
- # of Stories1
Appliances
Dishwasher, Electric Range, Electric Water Heater, Disposal, Ice Maker, Microwave, Refrigerator
Exterior
- WindowsBlinds, Drapes
- RoofShingle
- ConstructionBlock
Exterior Features
Enclosed Porch, Fence, Patio, Storm/Security Shutters
- Office: United Realty Group Inc.
Property Location
375 Sw Dustin Ave on www.stuarthomes.us
Offered at the current list price of $519,500, this home for sale at 375 Sw Dustin Ave features 5 bedrooms and 3 bathrooms. This real estate listing is located in PORT ST LUCIE SECTION 34 of Port St. Lucie, FL 34953-3149 and is approximately 2,320 square feet. 375 Sw Dustin Ave is listed under the MLS ID of A11785027 and has been on the Port St. Lucie real estate market for 0 days.Similar Listings to 375 Sw Dustin Ave

- MLS® #: A11632046
- 143 Sw Grove Ave
- Port St. Lucie, FL 34983-3015
- $465,000
- 4 Bed, 2 Bath, 1,593 SqFt
- Residential

- MLS® #: A11661540
- 1230 Sw Becker Rd
- Port St. Lucie, FL 34953-8504
- $525,000
- 4 Bed, 3 Bath, 2,147 SqFt
- Residential

- MLS® #: A11668944
- 1652 Sw Mcallister Ln
- Port St. Lucie, FL 34953-1248
- $500,000
- 4 Bed, 3 Bath, 2,229 SqFt
- Residential

- MLS® #: A11668909
- 11026 Nw Pondside Ln
- Port St. Lucie, FL 34987-5853
- $495,000
- 4 Bed, 3 Bath, 2,586 SqFt
- Residential
The data relating to real estate on this web site comes in part from the Internet Data Exchange program of the MLS of the Miami Association of REALTORS®, and is updated as of April 21st, 2025 at 7:51am CDT (date/time).
All information is deemed reliable but not guaranteed by the MLS and should be independently verified. All properties are subject to prior sale, change, or withdrawal. Neither listing broker(s) nor Waterfront Properties and Club Communities shall be responsible for any typographical errors, misinformation, or misprints, and shall be held totally harmless from any damages arising from reliance upon these data. © 2025 MLS of MAR.
The information being provided is for consumers' personal, non-commercial use and may not be used for any purpose other than to identify prospective properties consumers may be interested in purchasing





