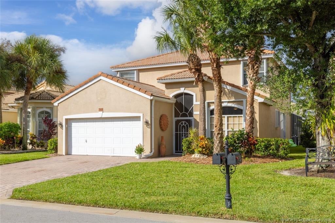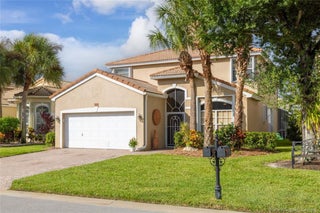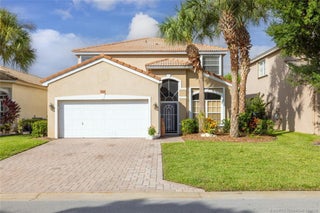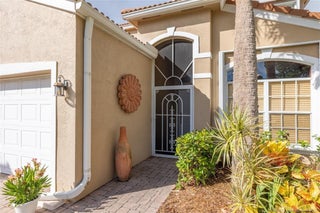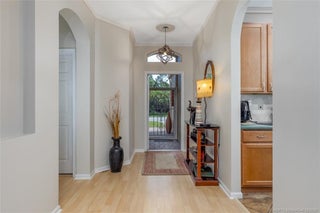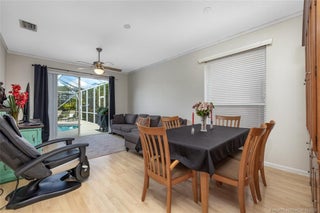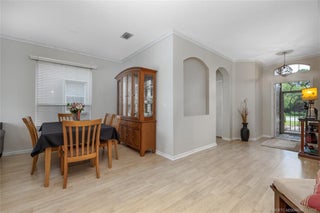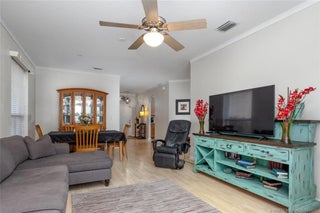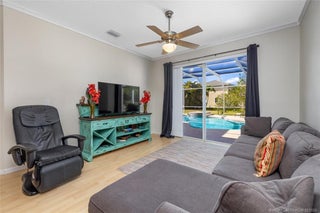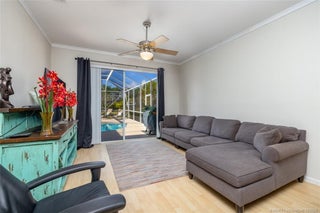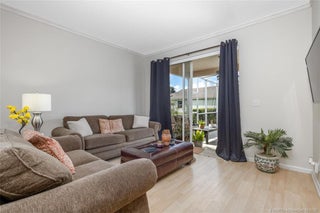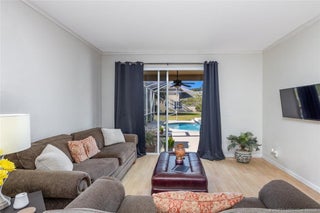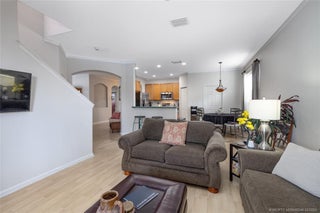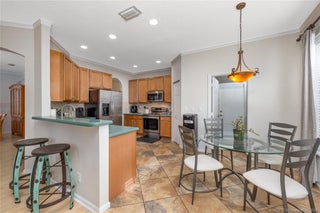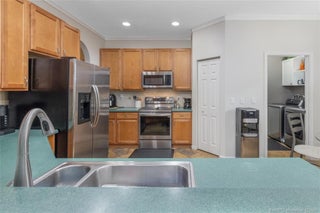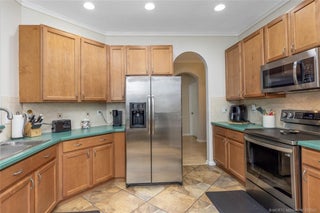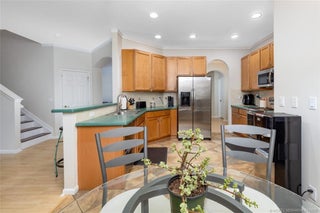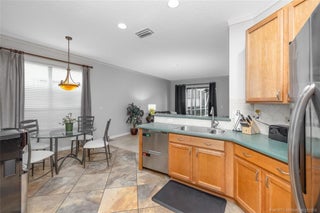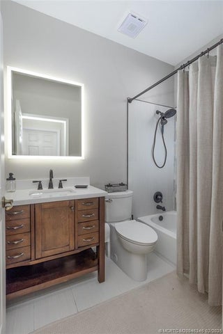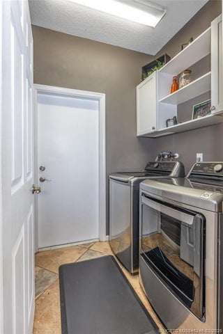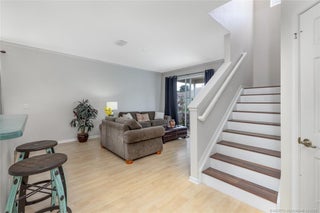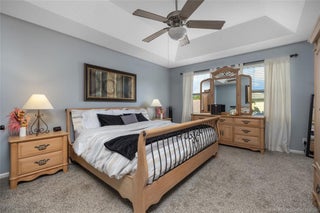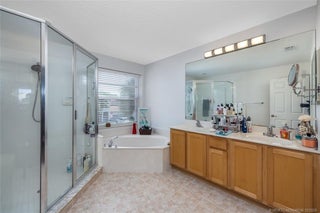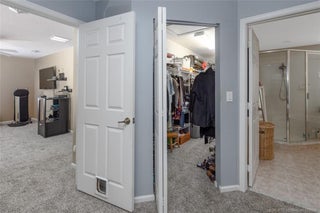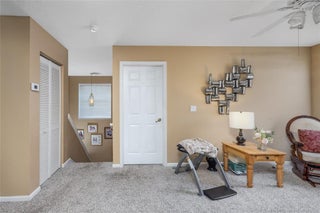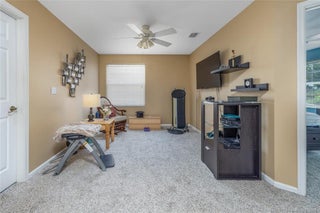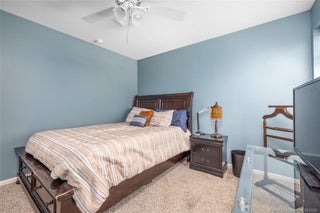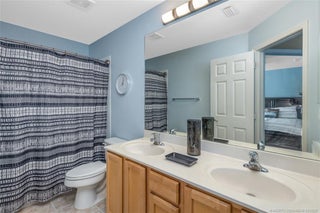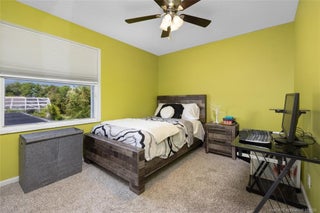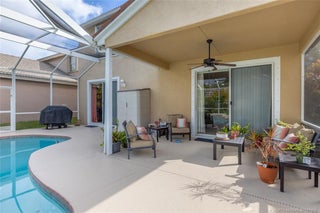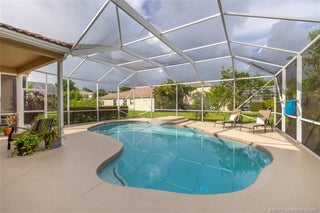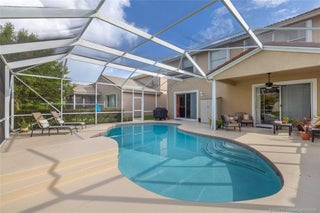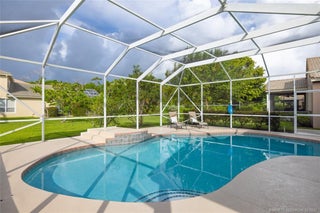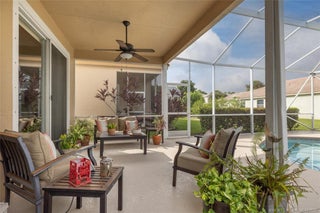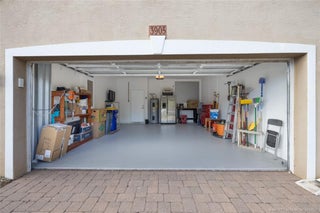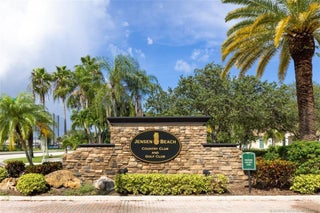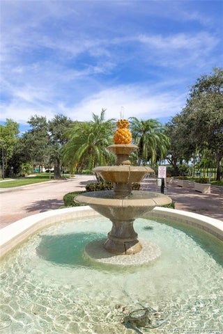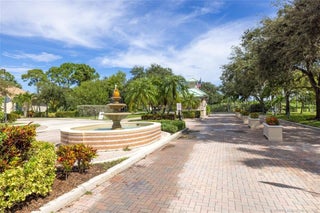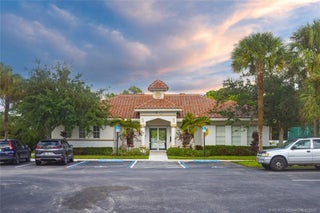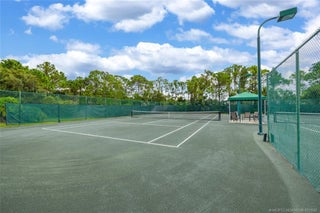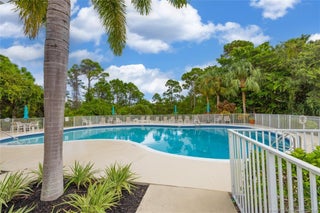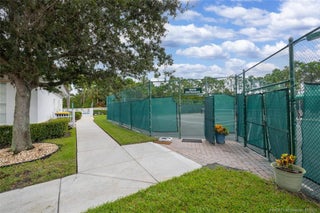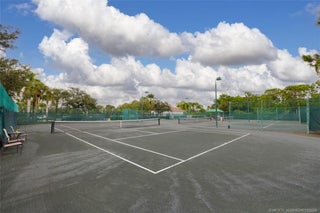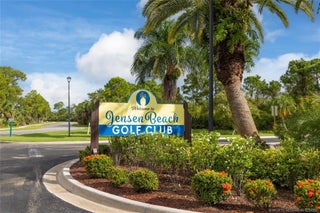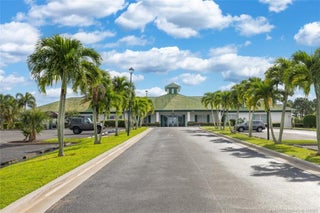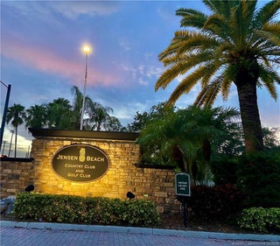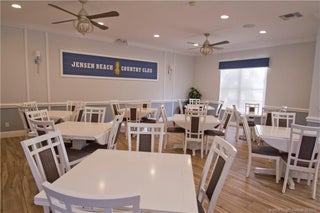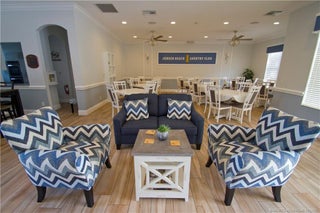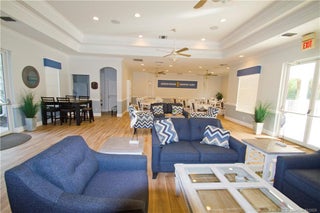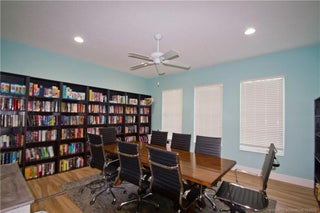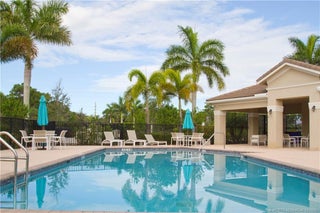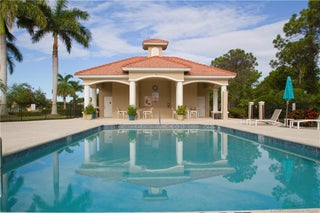- MLS® #: M20046246
- 3905 Deer Oak Drive
- Jensen Beach, 34957
- $619,000
- 4 Beds, 3 Bath, 2,342 SqFt
- Residential
Discover Your Dream Home in Jensen Beach Country Club! This beautifully refreshed 4-bedroom, 3-bathroom pool home boasts a light, bright interior with fresh paint and sits on a peaceful, low-traffic street with no homes across. The two-story layout offers one bedroom and updated bath on the main level and three bedrooms plus a loft upstairs. The main suite features a tray ceiling and an en-suite bath with dual sinks, a spa tub, and a separate shower. Enjoy nature from the screened porch overlooking the refinished pool. Recent updates include a new A/C in 2019, water heater in 2020, pool pump in 2023, interior paint 2025. Jensen Beach Country Club offers 3 pools, a clubhouse, tennis, pickleball, optional golf membership, and a vibrant on-site restaurant. Close to beaches, shops, dining, and Jensen Beach High School!
Essential Information
- MLS® #M20046246
- Price$619,000
- CAD Dollar$880,744
- UK Pound£480,646
- Euro€564,798
- HOA Fees358
- Bedrooms4
- Bathrooms3.00
- Full Baths3
- Square Footage2,342
- Year Built2002
- TypeResidential
- Sub-TypeDetached
- StatusActive
Community Information
- Address3905 Deer Oak Drive
- CityJensen Beach
- CountyMartin
- Zip Code34957
Area
3 - Jensen Bch Stuart - N Roosevelt Br
Subdivision
Jensen Beach Cc Place 07 Lts 01-7
Amenities
- Parking Spaces2
- ParkingAttached, Garage
- ViewGarden
- Has PoolYes
- Pets AllowedNumberLimit,Yes
Utilities
Cable Available, Electricity Available, Sewer Available, Sewer Connected, Trash Collection, Water Connected
Features
Clubhouse, Game Room, Gated, Golf, Kitchen Facilities, Pickleball, Pool, Property Manager On-Site, Restaurant, Sidewalks, Street Lights, Tennis Court(s), Trails/Paths
Pool
Community, In Ground, Screen Enclosure
Interior
- InteriorCarpet, Ceramic Tile, Tile
- HeatingCentral heat, Electric
- # of Stories2
Appliances
Dishwasher, Disposal, Electric Range, Microwave oven, Refrigerator, Some Electric Appliances, Water Heater
Cooling
Ceiling Fan(s), Central Air, Electric
Exterior
- WindowsMetal, Single Hung
- ConstructionConcrete, Stucco
Exterior Features
Patio, Sprinkler/Irrigation, Storm/Security Shutters
Lot Description
Interior Lot, Sprinklers Automatic, 0.129 Acres
Roof
Concrete, Spanish Tile, Tile roof
School Information
- ElementaryJensen Beach
- MiddleStuart
- HighJensen Beach
- Office: Coastal Florida Realty, Inc.
Property Location
3905 Deer Oak Drive on www.stuarthomes.us
Offered at the current list price of $619,000, this home for sale at 3905 Deer Oak Drive features 4 bedrooms and 3 bathrooms. This real estate listing is located in Jensen Beach Cc Place 07 Lts 01-7 of Jensen Beach, 34957 and is approximately 2,342 square feet. 3905 Deer Oak Drive is listed under the MLS ID of M20046246 and has been on the Jensen Beach real estate market for 227 days.Similar Listings to 3905 Deer Oak Drive
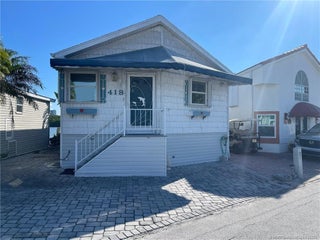
- MLS® #: M20046301
- 418 Nettles Boulevard
- Jensen Beach, 34957
- $650,000
- 1 Bed, 2 Bath, 976 SqFt
- Residential
- Office: Hutchinson Island Real Estate
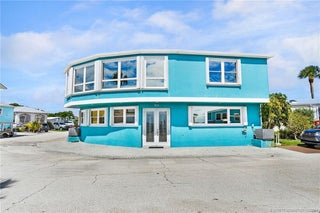
- MLS® #: M20047037
- 935 Nettles Boulevard
- Jensen Beach, 34957
- $663,700
- 3 Bed, 3 Bath, 2,717 SqFt
- Residential
- Office: Hutchinson Island Real Estate
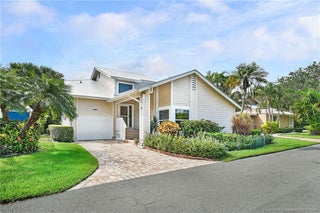
- MLS® #: M20047106
- 3272 Spinnaker Way
- Jensen Beach, 34957
- $589,000
- 3 Bed, 2 Bath, 1,967 SqFt
- Residential
- Office: Berkshire Hathaway Florida Realty
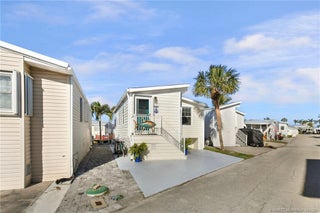
- MLS® #: M20047401
- 1092 Nettles Boulevard
- Jensen Beach, 34957
- $572,000
- 2 Bed, 1 Bath, 923 SqFt
- Residential
- Office: Hutchinson Island Real Estate
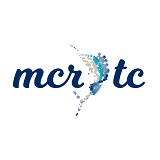
The data relating to real estate for sale on this web site comes in part from a cooperative data exchange program of the Realtor® Association of Martin County, Inc. MLS. Real estate listings held by brokerage firms other than Waterfront Properties and Club Communities are marked with the IDX logo (Broker Reciprocity) or name and detailed information about such listings includes the name of the listing brokers. Data provided is deemed reliable but is not guaranteed.
IDX information is provided exclusively for consumers' personal, non-commercial use, that it may not be used for any purpose other than to identify prospective properties consumers may be interested in purchasing.
Copyright 2025 Realtor® Association of Martin County, Inc. MLS. All rights reserved.
Listing information last updated on April 5th, 2025 at 11:45am CDT.

