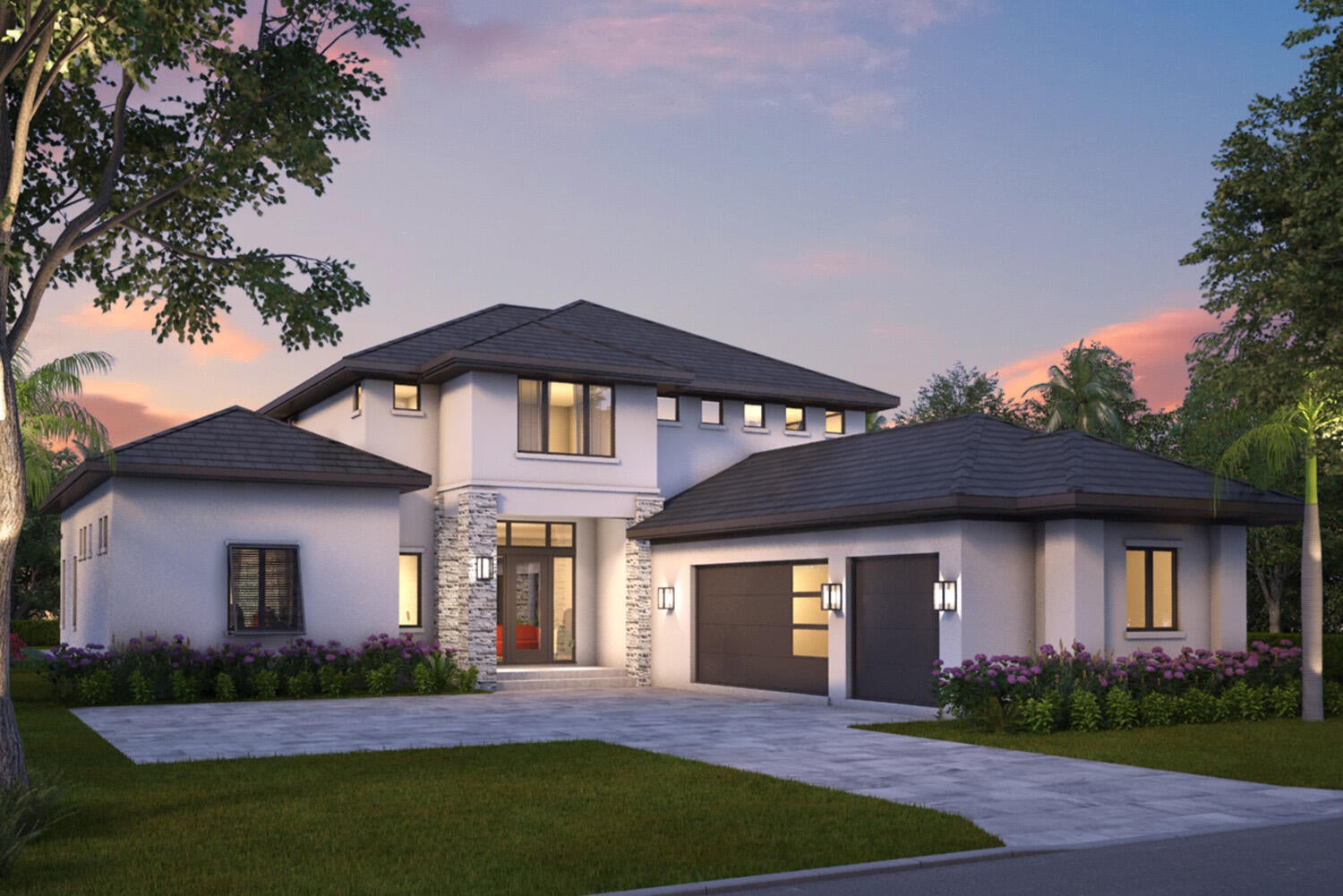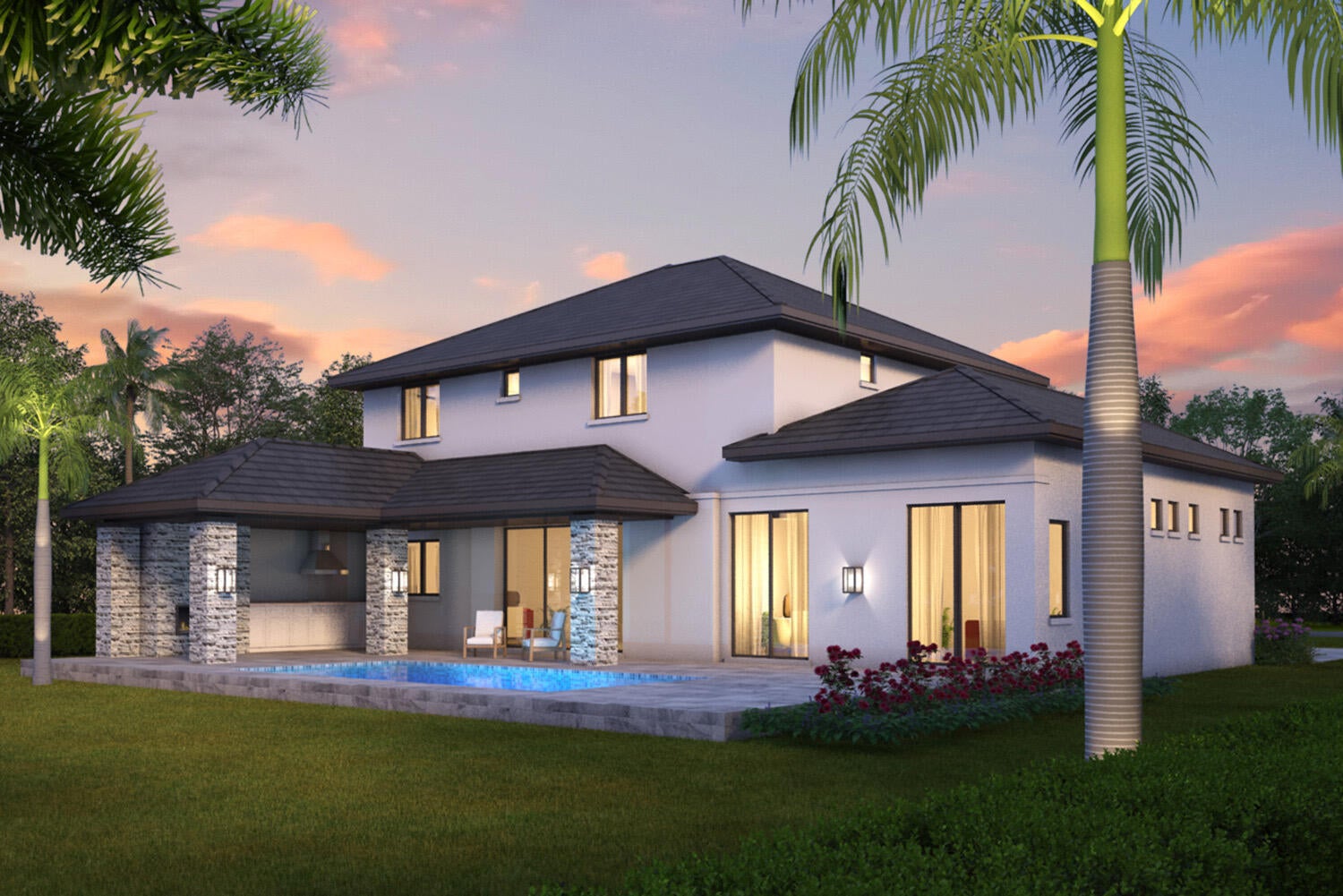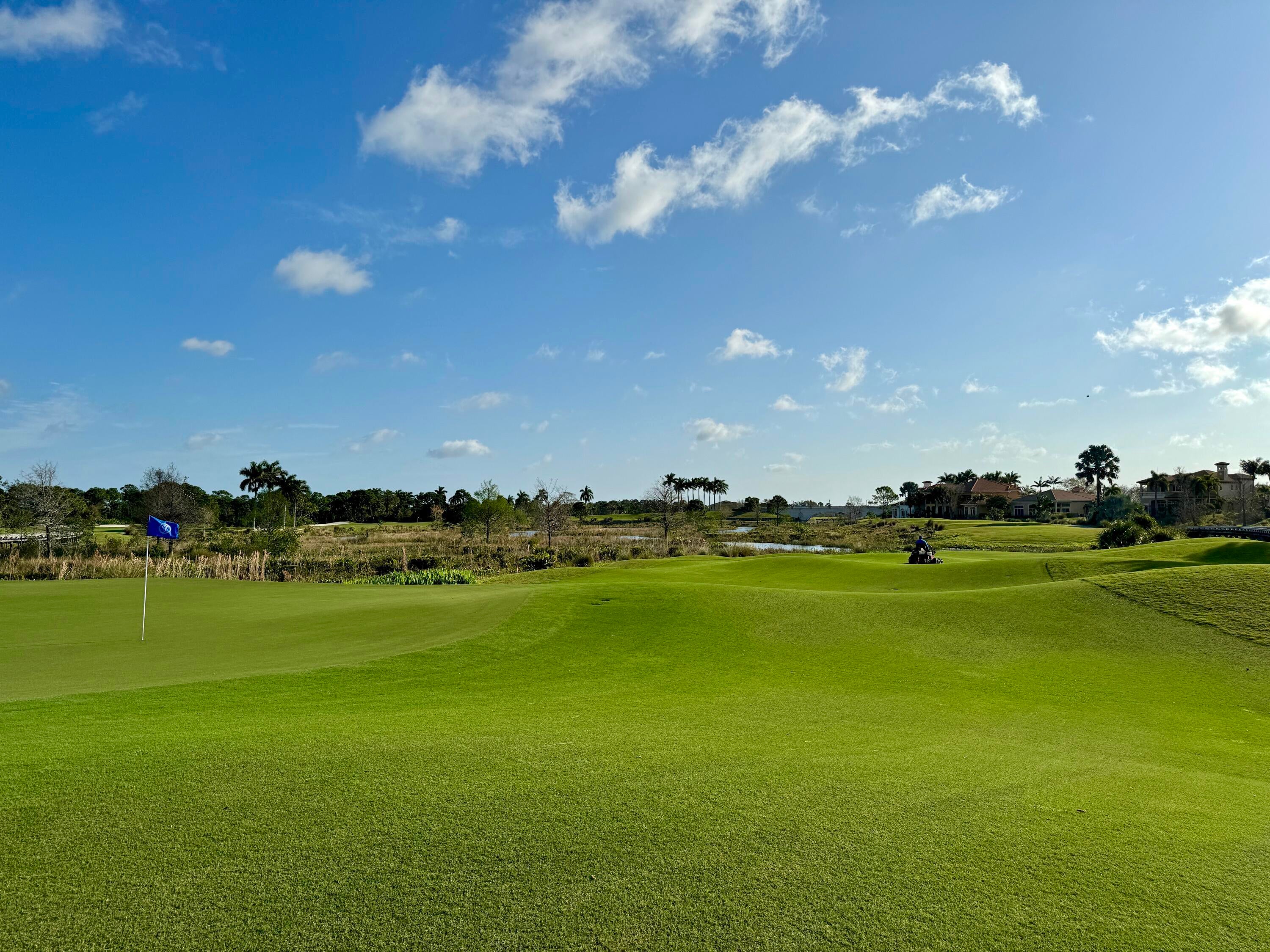- MLS® #: RX-10959044
- 182 Se Bella Strano
- Port Saint Lucie, FL 34984
- $1,999,000
- 4 Beds, 5 Bath, 3,640 SqFt
- Residential
Dailey Janssen Architects designed this one of kind new construction along the 6th Green of the Arnold Palmer Golf Course. The greenroom floor plan with oversized kitchen, family room and entertainment back porch with fireplace, and grill that will be ready for occupancy next spring. The main floor primary suite features a tray ceiling with 2 double glass doors that open to the backyard. Primary bath has a double sinks, a make up vanity, a zero edge glass shower and 2 large dressing closets with custom cabinets. The den/office/craft room is nestled between the kitchen & stairwell/elevator. Upstairs each of the 3 guest suites have their own private bath & walk in closets. The loft is the upstair hub for entertainment. Call today to discuss the feature of this home.
View Virtual TourEssential Information
- MLS® #RX-10959044
- Price$1,999,000
- CAD Dollar$2,864,137
- UK Pound£1,616,745
- Euro€1,913,477
- HOA Fees741.00
- Bedrooms4
- Bathrooms5.00
- Full Baths4
- Half Baths1
- Square Footage3,640
- Year Built2024
- TypeResidential
- Sub-TypeSingle Family Detached
- StyleContemporary
- StatusActive
- HOPANo Hopa
Restrictions
Comercial Vehicles Prohibited, No RV
Community Information
- Address182 Se Bella Strano
- Area7220
- SubdivisionTESORO PLAT NO 2
- CityPort Saint Lucie
- CountySt. Lucie
- StateFL
- Zip Code34984
Amenities
- # of Garages3
- ViewLake, Golf, Pond, Preserve
- WaterfrontNone
- Pets AllowedRestricted
Amenities
Clubhouse, Pool, Sidewalks, Golf Course, Tennis, Exercise Room, Spa-Hot Tub, Billiards, Manager on Site, Putting Green, Street Lights, Internet Included, Cafe/Restaurant, Pickleball, Fitness Trail
Utilities
Cable, Public Sewer, Public Water, 3-Phase Electric, Gas Natural
Parking
Garage - Attached, Vehicle Restrictions
Interior
- HeatingZoned, Electric
- CoolingCentral, Zoned
- FireplaceYes
- # of Stories2
- Stories2.00
Interior Features
Foyer, Pantry, Walk-in Closet, Fireplace(s), Bar, Cook Island, Closet Cabinets, Laundry Tub
Appliances
Dishwasher, Disposal, Wall Oven, Range - Gas, Cooktop
Exterior
- Lot Description< 1/4 Acre
- WindowsImpact Glass
- RoofAluminum, Flat Tile
- ConstructionCBS, Concrete, Block
Exterior Features
Built-in Grill, Deck, Summer Kitchen
- Office: Strategic Marketing And Sales Co.
Property Location
182 Se Bella Strano on www.stuarthomes.us
Offered at the current list price of $1,999,000, this home for sale at 182 Se Bella Strano features 4 bedrooms and 5 bathrooms. This real estate listing is located in TESORO PLAT NO 2 of Port Saint Lucie, FL 34984 and is approximately 3,640 square feet. 182 Se Bella Strano is listed under the MLS ID of RX-10959044 and has been available through www.stuarthomes.us for the Port Saint Lucie real estate market for 344 days.Similar Listings to 182 Se Bella Strano
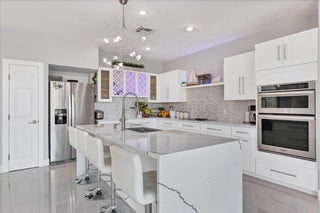
- MLS® #: RX-10955059
- 2421 Se North Lookout Blvd
- Port Saint Lucie, FL 34984
- $1,850,000
- 6 Bed, 4 Bath, 4,282 SqFt
- Residential
 Add as Favorite
Add as Favorite
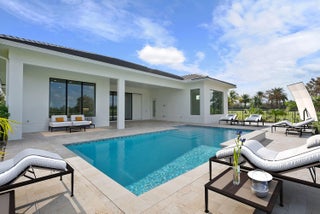
- MLS® #: RX-10970293
- 170 Se Rio Angelica
- Port Saint Lucie, FL 34984
- $1,899,990
- 3 Bed, 4 Bath, 3,299 SqFt
- Residential
 Add as Favorite
Add as Favorite

- MLS® #: RX-10996320
- 126 Se Mira Lavella
- Port Saint Lucie, FL 34984
- $2,195,000
- 4 Bed, 6 Bath, 5,385 SqFt
- Residential
 Add as Favorite
Add as Favorite
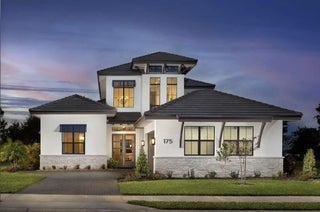
- MLS® #: RX-10997134
- 137 Se Via San Marino
- Port Saint Lucie, FL 34984
- $1,990,000
- 3 Bed, 4 Bath, 3,451 SqFt
- Residential
 Add as Favorite
Add as Favorite
 All listings featuring the BMLS logo are provided by Beaches MLS Inc. Copyright 2025 Beaches MLS. This information is not verified for authenticity or accuracy and is not guaranteed.
All listings featuring the BMLS logo are provided by Beaches MLS Inc. Copyright 2025 Beaches MLS. This information is not verified for authenticity or accuracy and is not guaranteed.
© 2025 Beaches Multiple Listing Service, Inc. All rights reserved.
Listing information last updated on January 22nd, 2025 at 4:45am CST.

