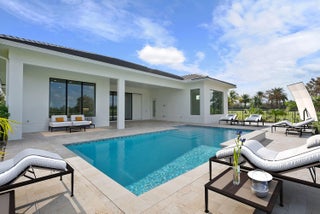- MLS® #: RX-10970293
- 170 Se Rio Angelica
- Port Saint Lucie, FL 34984
- $1,899,990
- 3 Beds, 4 Bath, 3,299 SqFt
- Residential
Contemporary elegance is yours in this offering from GHO Homes. The bright, airy Keenan plan features tall twelve ft. high ceiling with oversized storm guard windows and doors along with a large covered patio overlooking the pool. Family room, kitchen, dining & Club room create a one of kind living experience, ideally appointed for entertaining. The kitchen features Cafe series appliances, natural gas cooktop, 42'' dble door frig., build in comb. convection wall ovens, quartz counter tops with waterfall edge, double stacked upper cabinets with glass accent doors. The primary suite feature a morning bar, double closets with custom shelfs, 12 ft high tray ceiling & is privately located on its own wing. Primary bath has double vanities, soaking tub and premium shower. Move in Ready.
View Virtual TourEssential Information
- MLS® #RX-10970293
- Price$1,899,990
- CAD Dollar$2,704,921
- UK Pound£1,504,228
- Euro€1,816,607
- HOA Fees756.00
- Bedrooms3
- Bathrooms4.00
- Full Baths3
- Half Baths1
- Square Footage3,299
- Year Built2024
- TypeResidential
- Sub-TypeSingle Family Detached
- RestrictionsComercial Vehicles Prohibited
- StyleContemporary
- StatusActive
- HOPANo Hopa
Community Information
- Address170 Se Rio Angelica
- Area7220
- SubdivisionTESORO PLAT NO 4
- CityPort Saint Lucie
- CountySt. Lucie
- StateFL
- Zip Code34984
Amenities
- # of Garages3
- ViewPreserve, Golf
- WaterfrontNone
- Has PoolYes
- PoolGunite
- Pets AllowedRestricted
Amenities
Billiards, Bocce Ball, Clubhouse, Pool, Golf Course, Tennis, Exercise Room, Sidewalks, Manager on Site, Putting Green, Street Lights, Internet Included, Cafe/Restaurant, Pickleball
Utilities
Cable, 3-Phase Electric, Public Sewer, Public Water, Gas Natural
Parking
Vehicle Restrictions, Garage - Attached, 2+ Spaces, Driveway
Interior
- AppliancesCooktop, Disposal
- HeatingCentral, Zoned
- CoolingCentral, Zoned
- # of Stories1
- Stories1.00
Interior Features
Bar, Cook Island, Walk-in Closet, Pantry, Foyer, Volume Ceiling, Built-in Shelves, Closet Cabinets
Exterior
- Lot Description< 1/4 Acre
- WindowsImpact Glass
- RoofFlat Tile
- ConstructionCBS, Concrete, Block
Exterior Features
Fence, Open Patio, Deck, Auto Sprinkler, Open Porch
- Office: Tesoro Club Realty Llc
Property Location
170 Se Rio Angelica on www.stuarthomes.us
Offered at the current list price of $1,899,990, this home for sale at 170 Se Rio Angelica features 3 bedrooms and 4 bathrooms. This real estate listing is located in TESORO PLAT NO 4 of Port Saint Lucie, FL 34984 and is approximately 3,299 square feet. 170 Se Rio Angelica is listed under the MLS ID of RX-10970293 and has been available through www.stuarthomes.us for the Port Saint Lucie real estate market for 339 days.Similar Listings to 170 Se Rio Angelica
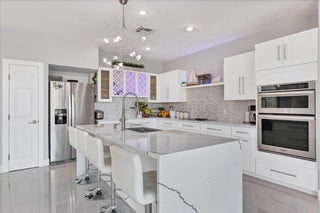
- MLS® #: RX-10955059
- 2421 Se North Lookout Blvd
- Port Saint Lucie, FL 34984
- $1,850,000
- 6 Bed, 4 Bath, 4,282 SqFt
- Residential
 Add as Favorite
Add as Favorite
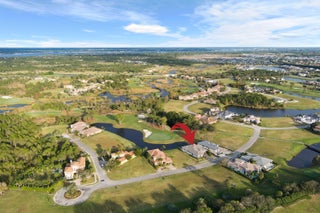
- MLS® #: RX-10973135
- 109 Se Via Verona
- Port Saint Lucie, FL 34984
- $1,798,990
- 4 Bed, 5 Bath, 3,204 SqFt
- Residential
 Add as Favorite
Add as Favorite
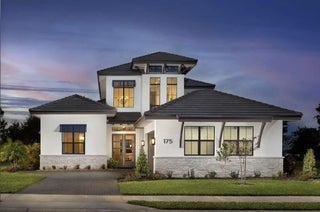
- MLS® #: RX-10997134
- 137 Se Via San Marino
- Port Saint Lucie, FL 34984
- $1,990,000
- 3 Bed, 4 Bath, 3,451 SqFt
- Residential
 Add as Favorite
Add as Favorite
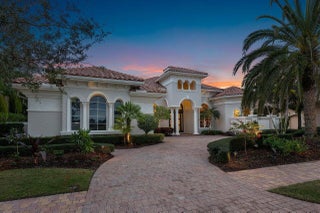
- MLS® #: RX-11053858
- 106 Se Mira Lavella
- Port Saint Lucie, FL 34984
- $1,999,990
- 4 Bed, 8 Bath, 5,191 SqFt
- Residential
 Add as Favorite
Add as Favorite
 All listings featuring the BMLS logo are provided by Beaches MLS Inc. Copyright 2025 Beaches MLS. This information is not verified for authenticity or accuracy and is not guaranteed.
All listings featuring the BMLS logo are provided by Beaches MLS Inc. Copyright 2025 Beaches MLS. This information is not verified for authenticity or accuracy and is not guaranteed.
© 2025 Beaches Multiple Listing Service, Inc. All rights reserved.
Listing information last updated on February 23rd, 2025 at 6:15am CST.



























































