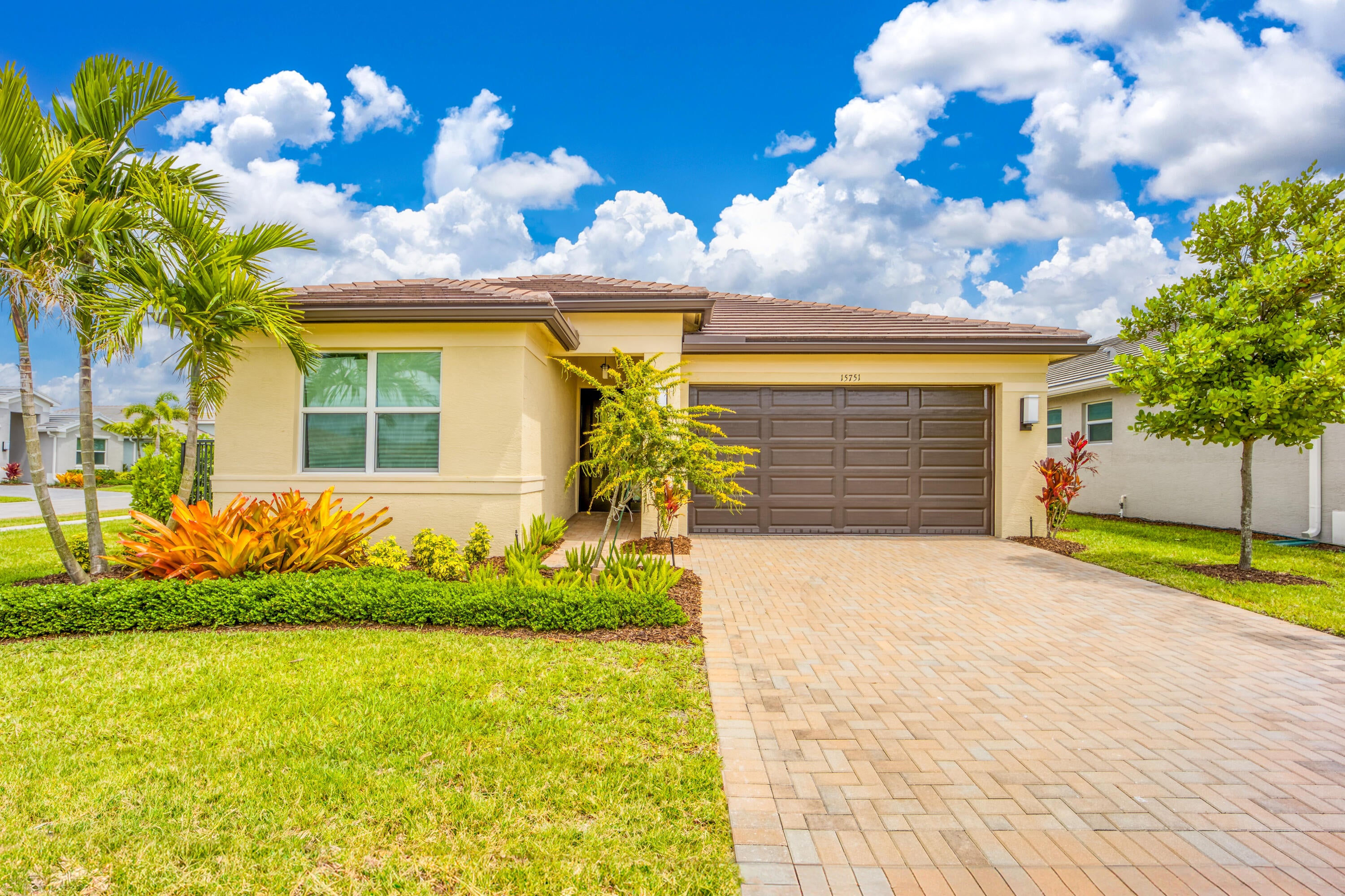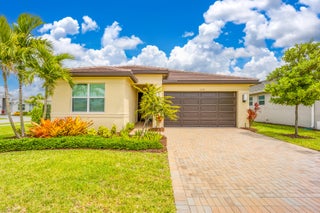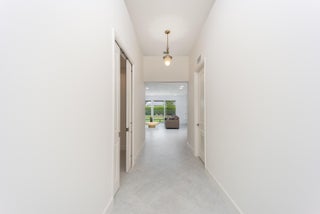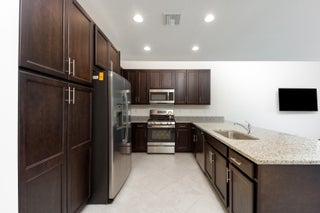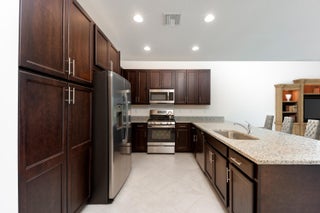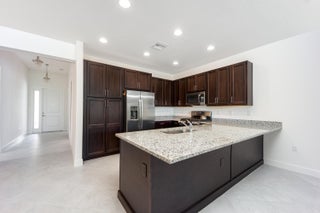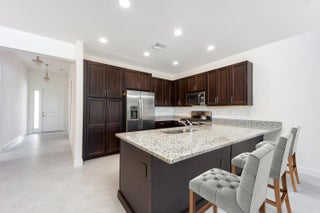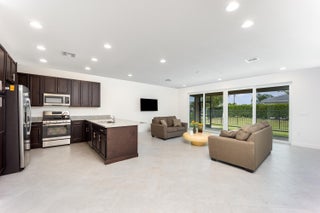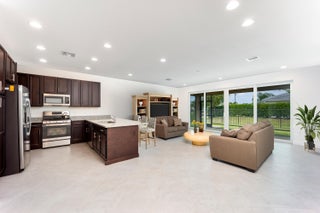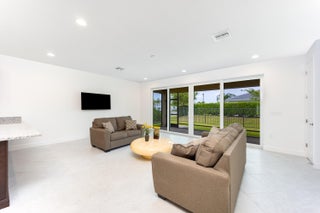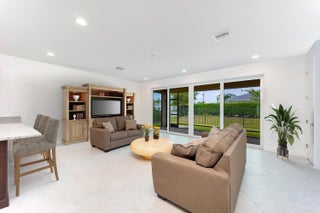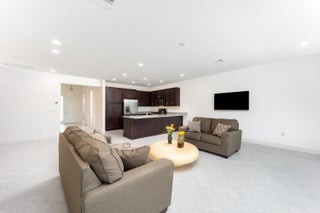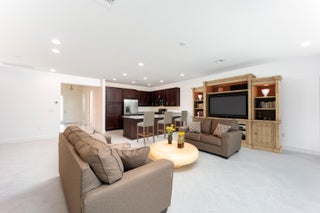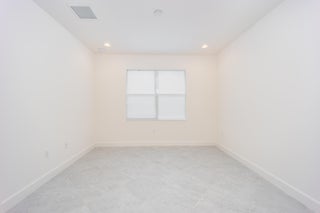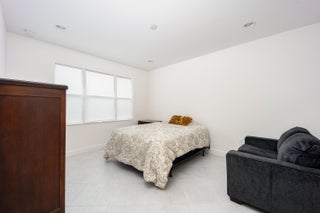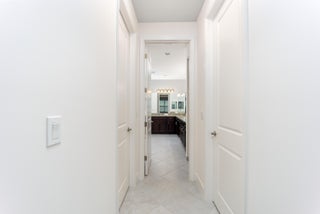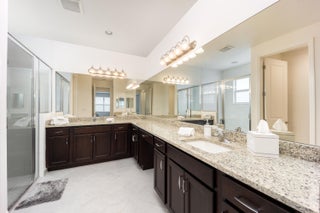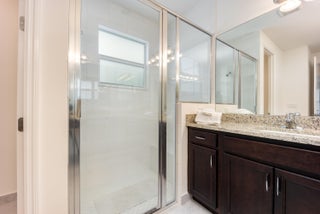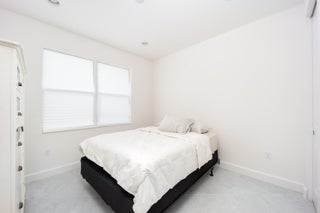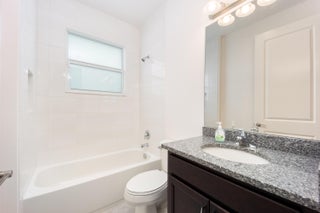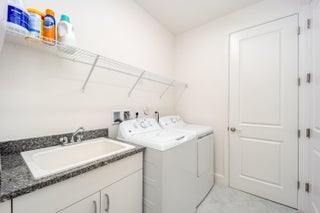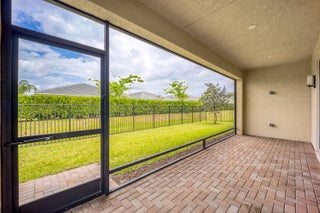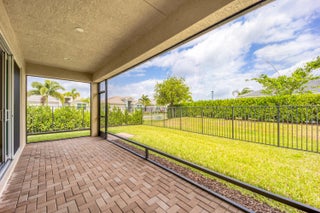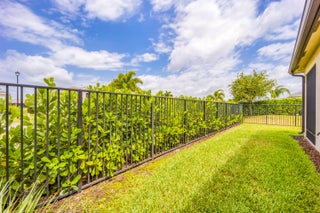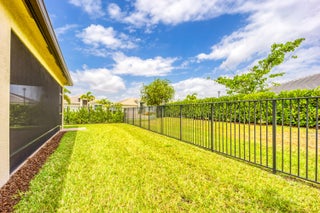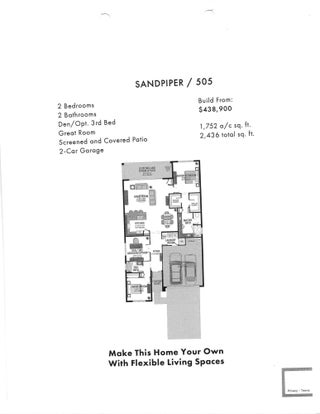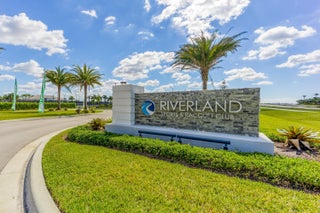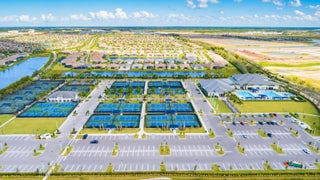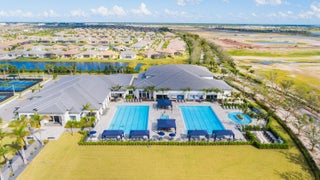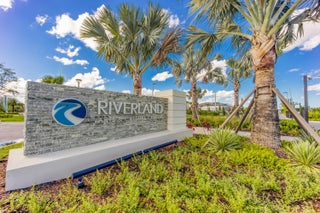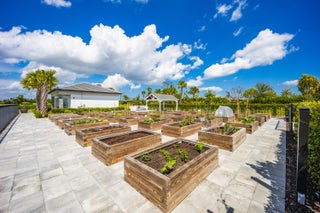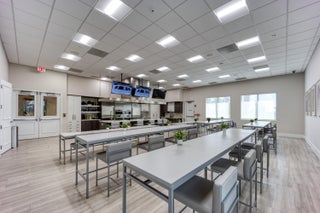- MLS® #: RX-10989009
- 15751 Sw Egret Coast Dr
- Port Saint Lucie, FL 34987
- $460,000
- 2 Beds, 2 Bath, 1,750 SqFt
- Residential
Welcome to this pristine Sandpiper Model in the desirable Valencia Grove 55+ community in Riverland, PSL. This home, barely lived in for just 2-3 weeks, offers the perfect alternative to the 12-18 month wait for new construction. Ready for your personal touch, this corner home features a full fence, privacy hedges, and added full gutters. Enjoy upgraded amenities including outdoor lighting, TV outlets in the Primary Bedroom and Great Room, additional GFI receptacles, and a beautiful diagonal ceramic tile floor. The Primary Bathroom showcases elegant shower tiles extending to the ceiling, while the den (flex room) includes a convenient pocket door. The kitchen is enhanced with an upgraded pantry. Move in quickly and start enjoying your new home today! Schedule your showing now.
View Virtual TourEssential Information
- MLS® #RX-10989009
- Price$460,000
- CAD Dollar$636,703
- UK Pound£346,768
- Euro€404,488
- HOA Fees425.00
- Bedrooms2
- Bathrooms2.00
- Full Baths2
- Square Footage1,750
- Year Built2021
- TypeResidential
- Sub-TypeSingle Family Detached
- Style< 4 Floors, Contemporary
- StatusActive
- HOPAYes-Verified
Community Information
- Address15751 Sw Egret Coast Dr
- Area7800
- SubdivisionRIVERLAND PARCEL C - PLAT FOUR
- DevelopmentValencia Grove
- CityPort Saint Lucie
- CountySt. Lucie
- StateFL
- Zip Code34987
Amenities
- # of Garages2
- ViewGarden
- WaterfrontNone
- Pets AllowedRestricted
Amenities
Billiards, Bocce Ball, Clubhouse, Indoor Pool, Pickleball, Pool, Shuffleboard, Street Lights, Tennis, Workshop, Basketball, Lobby, Exercise Room, Game Room, Sauna, Spa-Hot Tub, Manager on Site
Utilities
3-Phase Electric, Gas Natural, Public Sewer, Public Water
Parking
2+ Spaces, Garage - Attached, Driveway
Interior
- HeatingCentral Individual, Gas
- CoolingCentral Individual
- # of Stories1
- Stories1.00
Interior Features
Cook Island, Pantry, Volume Ceiling, Ctdrl/Vault Ceilings
Appliances
Auto Garage Open, Dishwasher, Disposal, Dryer, Range - Gas, Refrigerator, Smoke Detector, Washer, Water Heater - Gas, Microwave, Fire Alarm, Washer/Dryer Hookup
Exterior
- RoofConcrete Tile, Flat Tile
- ConstructionCBS
Exterior Features
Open Patio, Screened Patio, Auto Sprinkler
Lot Description
< 1/4 Acre, Corner Lot, Sidewalks, Private Road, Paved Road, West of US-1
Windows
Impact Glass, Single Hung Metal, Hurricane Windows
- Office: Realty One Group Engage
Property Location
15751 Sw Egret Coast Dr on www.stuarthomes.us
Offered at the current list price of $460,000, this home for sale at 15751 Sw Egret Coast Dr features 2 bedrooms and 2 bathrooms. This real estate listing is located in RIVERLAND PARCEL C - PLAT FOUR of Port Saint Lucie, FL 34987 and is approximately 1,750 square feet. 15751 Sw Egret Coast Dr is listed under the MLS ID of RX-10989009 and has been available through www.stuarthomes.us for the Port Saint Lucie real estate market for 334 days.Similar Listings to 15751 Sw Egret Coast Dr
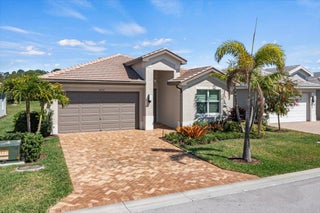
- MLS® #: RX-11023923
- 16747 Sw Osprey Falls Wy Sw
- Port Saint Lucie, FL 34987
- $449,900
- 2 Bed, 2 Bath, 1,599 SqFt
- Residential
 Add as Favorite
Add as Favorite
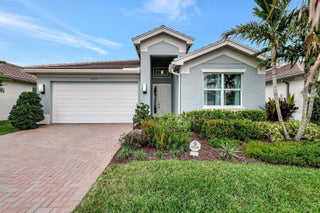
- MLS® #: RX-11052571
- 16753 Sw Osprey Falls Wy
- Port Saint Lucie, FL 34987
- $439,900
- 3 Bed, 2 Bath, 1,599 SqFt
- Residential
 Add as Favorite
Add as Favorite
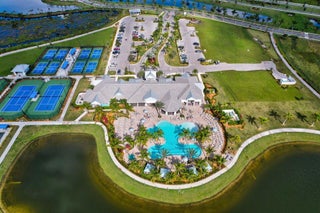
- MLS® #: RX-10917469
- 12820 Sw Aureolian Lane
- Port Saint Lucie, FL 34987
- $475,999
- 3 Bed, 2 Bath, 2,175 SqFt
- Residential
 Add as Favorite
Add as Favorite
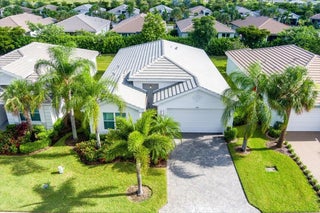
- MLS® #: RX-11002360
- 11081 Sw Carriage Hill Lane
- Port Saint Lucie, FL 34987
- $424,900
- 2 Bed, 2 Bath, 1,716 SqFt
- Residential
 Add as Favorite
Add as Favorite
 All listings featuring the BMLS logo are provided by Beaches MLS Inc. Copyright 2025 Beaches MLS. This information is not verified for authenticity or accuracy and is not guaranteed.
All listings featuring the BMLS logo are provided by Beaches MLS Inc. Copyright 2025 Beaches MLS. This information is not verified for authenticity or accuracy and is not guaranteed.
© 2025 Beaches Multiple Listing Service, Inc. All rights reserved.
Listing information last updated on April 19th, 2025 at 7:32pm CDT.

