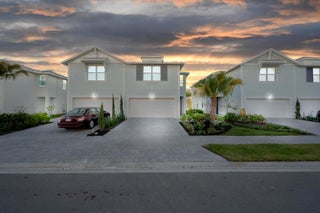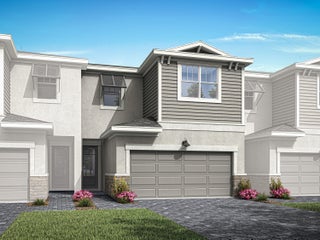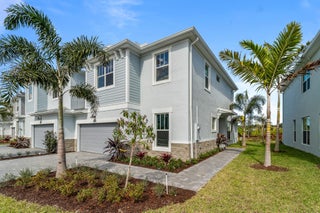- MLS® #: RX-11003451
- 3515 Nw Solange Ct
- Jensen Beach, FL 34957
- $469,900
- 3 Beds, 3 Bath, 2,014 SqFt
- Residential
Find everything you will need and more in the Marina floorplan at Avila. This 2,014 sq. ft. floorplan has a spacious great room and dining room with a large kitchen in the rear of the home. Plenty of windows Provide an abundance of natural light. Off of the great room, you will find a patio door leading out to a generously sized covered lanai perfect for sitting outside by the lake. Up the stairs of this two-story plan you will find a large owner's suite with a bath to match. Double vanities, a walk-in shower and walk-in closets make this the suite of your dreams. Across the hall, you will notice a good separation of the upstairs with the additional bedrooms and bath in the front of the home.
View Virtual TourEssential Information
- MLS® #RX-11003451
- Price$469,900
- CAD Dollar$650,406
- UK Pound£354,231
- Euro€413,193
- HOA Fees199.00
- Bedrooms3
- Bathrooms3.00
- Full Baths2
- Half Baths1
- Square Footage2,014
- Year Built2024
- TypeResidential
- Sub-TypeTownhouse / Villa / Row
- RestrictionsNo Boat, No RV
- StatusActive
- HOPANo Hopa
Community Information
- Address3515 Nw Solange Ct
- CityJensen Beach
- CountyMartin
- StateFL
- Zip Code34957
Area
3 - Jensen Beach/Stuart - North of Roosevelt Br
Subdivision
WEST JENSEN PUD PHASE 1B PARCELS 6.0 6.4-6.8
Amenities
- AmenitiesPool, Cabana
- UtilitiesPublic Sewer, Public Water
- # of Garages2
- WaterfrontNone
- Pets AllowedYes
Interior
- HeatingCentral
- CoolingCentral
- # of Stories2
- Stories2.00
Interior Features
Cook Island, Pantry, Walk-in Closet, Foyer
Appliances
Dishwasher, Microwave, Range - Electric
Exterior
- ConstructionCBS, Concrete, Block
- Office: Mattamy Real Estate Services Inc
Property Location
3515 Nw Solange Ct on www.stuarthomes.us
Offered at the current list price of $469,900, this home for sale at 3515 Nw Solange Ct features 3 bedrooms and 3 bathrooms. This real estate listing is located in WEST JENSEN PUD PHASE 1B PARCELS 6.0 6.4-6.8 of Jensen Beach, FL 34957 and is approximately 2,014 square feet. 3515 Nw Solange Ct is listed under the MLS ID of RX-11003451 and has been available through www.stuarthomes.us for the Jensen Beach real estate market for 282 days.Similar Listings to 3515 Nw Solange Ct

- MLS® #: RX-11003454
- 3519 Nw Solange Ct
- Jensen Beach, FL 34957
- $479,900
- 3 Bed, 3 Bath, 2,351 SqFt
- Residential
 Add as Favorite
Add as Favorite

- MLS® #: RX-11059821
- 3553 Nw Solange Ct
- Jensen Beach, FL 34957
- $469,900
- 3 Bed, 3 Bath, 2,049 SqFt
- Residential
 Add as Favorite
Add as Favorite

- MLS® #: RX-11043502
- 209 Osprey Preserve Blvd
- Jensen Beach, FL 34957
- $445,000
- 3 Bed, 3 Bath, 1,804 SqFt
- Residential
 Add as Favorite
Add as Favorite

- MLS® #: RX-11045695
- 3567 Nw Solange Ct
- Jensen Beach, FL 34957
- $423,569
- 3 Bed, 3 Bath, 1,778 SqFt
- Residential
 Add as Favorite
Add as Favorite
 All listings featuring the BMLS logo are provided by Beaches MLS Inc. Copyright 2025 Beaches MLS. This information is not verified for authenticity or accuracy and is not guaranteed.
All listings featuring the BMLS logo are provided by Beaches MLS Inc. Copyright 2025 Beaches MLS. This information is not verified for authenticity or accuracy and is not guaranteed.
© 2025 Beaches Multiple Listing Service, Inc. All rights reserved.
Listing information last updated on April 19th, 2025 at 3:23pm CDT.










































