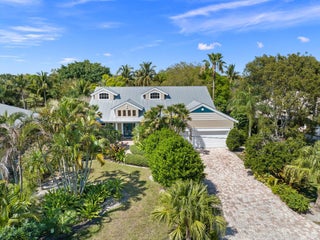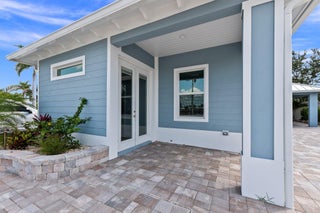- MLS® #: RX-11006315
- 532 Sw Sadwick Av
- Port Saint Lucie, FL 34953
- $999,000
- 4 Beds, 4 Bath, 5,267 SqFt
- Residential
Large open floor plan, expansive kitchen, beautiful outdoor large pool area over 2000 foot entertainment outdoor kitchen area illuminated yard, large, oversized bedrooms, beautiful working wood burning fireplace, large 3 car garage with cabinetry and 8-foot-high garage doors, central vacuum system super-efficient insulation package, Beautiful porcelain tile throughout the home very close to all amenities St. Lucie County has to offer, beaches, shopping, restaurants, hospitals, and schools.
View Virtual TourEssential Information
- MLS® #RX-11006315
- Price$999,000
- CAD Dollar$1,431,757
- UK Pound£800,833
- Euro€962,451
- HOA Fees0.00
- Bedrooms4
- Bathrooms4.00
- Full Baths3
- Half Baths1
- Square Footage5,267
- Year Built2004
- TypeResidential
- Sub-TypeSingle Family Detached
- RestrictionsBuyer Approval, Lease OK
- StatusActive
- HOPANo Hopa
Style
Mediterranean, Multi-Level, Old Spanish
Community Information
- Address532 Sw Sadwick Av
- Area7750
- SubdivisionPORT ST LUCIE SECTION 22
- CityPort Saint Lucie
- CountySt. Lucie
- StateFL
- Zip Code34953
Amenities
- AmenitiesNone
- # of Garages3
- ViewGarden, Pool
- WaterfrontNone
- Has PoolYes
- Pets AllowedYes
Utilities
Cable, 3-Phase Electric, Public Sewer, Public Water
Parking
2+ Spaces, Driveway, Garage - Attached
Pool
Equipment Included, Gunite, Heated, Inground, Screened, Solar Heat, Spa, Autoclean
Interior
- FireplaceYes
- # of Stories2
- Stories2.00
Interior Features
Bar, Built-in Shelves, Closet Cabinets, Custom Mirror, Entry Lvl Lvng Area, Fireplace(s), Foyer, French Door, Cook Island, Laundry Tub, Pantry, Roman Tub, Split Bedroom, Upstairs Living Area, Volume Ceiling, Walk-in Closet, Wet Bar
Appliances
Auto Garage Open, Central Vacuum, Compactor, Dishwasher, Disposal, Dryer, Gas Lease, Ice Maker, Microwave, Range - Electric, Range - Gas, Refrigerator, Smoke Detector, Washer, Water Heater - Elec
Heating
Central, Electric, Zoned, Central Building
Cooling
Attic Fan, Ceiling Fan, Central
Exterior
- WindowsBlinds, Drapes, Impact Glass
- RoofBarrel, S-Tile
- ConstructionCBS, Concrete
Exterior Features
Auto Sprinkler, Built-in Grill, Covered Balcony, Covered Patio, Custom Lighting, Deck, Fruit Tree(s), Screen Porch, Screened Balcony, Screened Patio, Shed, Summer Kitchen, Well Sprinkler, Zoned Sprinkler
Lot Description
1/4 to 1/2 Acre, Interior Lot, Paved Road, Public Road
- Office: Montesano Realty & Associates Llc
Property Location
532 Sw Sadwick Av on www.stuarthomes.us
Offered at the current list price of $999,000, this home for sale at 532 Sw Sadwick Av features 4 bedrooms and 4 bathrooms. This real estate listing is located in PORT ST LUCIE SECTION 22 of Port Saint Lucie, FL 34953 and is approximately 5,267 square feet. 532 Sw Sadwick Av is listed under the MLS ID of RX-11006315 and has been available through www.stuarthomes.us for the Port Saint Lucie real estate market for 197 days.Similar Listings to 532 Sw Sadwick Av

- MLS® #: RX-11014966
- 2702 Sw Simms Ct
- Port Saint Lucie, FL 34953
- $990,000
- 4 Bed, 3 Bath, 2,687 SqFt
- Residential
 Add as Favorite
Add as Favorite

- MLS® #: RX-10965727
- 1993 Se Giffen Av
- Port Saint Lucie, FL 34952
- $1,100,000
- 5 Bed, 5 Bath, 4,108 SqFt
- Residential
 Add as Favorite
Add as Favorite

- MLS® #: RX-10985554
- 542 Nw Chipshot Lane
- Port Saint Lucie, FL 34986
- $925,000
- 1 Bed, 1 Bath, 500 SqFt
- Residential
 Add as Favorite
Add as Favorite

- MLS® #: RX-10986172
- 13921 Sw Belterra Dr
- Port Saint Lucie, FL 34987
- $885,979
- 3 Bed, 3 Bath, 2,607 SqFt
- Residential
 Add as Favorite
Add as Favorite
 All listings featuring the BMLS logo are provided by Beaches MLS Inc. Copyright 2025 Beaches MLS. This information is not verified for authenticity or accuracy and is not guaranteed.
All listings featuring the BMLS logo are provided by Beaches MLS Inc. Copyright 2025 Beaches MLS. This information is not verified for authenticity or accuracy and is not guaranteed.
© 2025 Beaches Multiple Listing Service, Inc. All rights reserved.
Listing information last updated on February 5th, 2025 at 5:34am CST.






































































































































































































