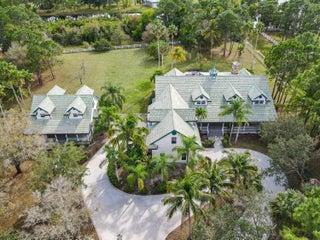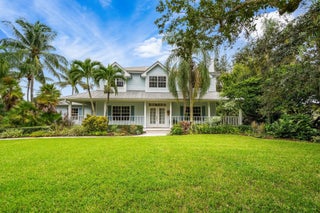- MLS® #: RX-11031090
- 761 Sw Canoe Creek Ter
- Palm City, FL 34990
- $1,835,000
- 5 Beds, 6 Bath, 5,292 SqFt
- Residential
Luxurious 5-bedroom, 4.2-bath, 3-car garage estate home spanning 5,292 square feet, nestled in the exclusive Phase 4 of the gated Copperleaf community in Palm City. Phase 4 offers an additional level of privacy with its own private entrance, avoiding the 2-mile drive to Copperleaf's main gate. The grand double-door entry with a transom window opens to stunning wood floors and soaring ceilings. Off the foyer, you'll find an executive office with built-in wood bookcases, plantation shutters, and crown molding. The formal dining room features a coffered ceiling, while the formal living room boasts French doors leading to the covered lanai.The gourmet chef's kitchen is designed with granite countertops, a center island with a sink, dual wall ovens, a wine refrigerator, a cooktop, and stainless steel appliances. An informal dining area is conveniently located next to the kitchen. The primary suite, located on the first floor, showcases a coffered ceiling, French doors to the lanai, and a luxurious bath retreat complete with a large soaking tub, frameless walk-in shower, dual sinks, and a vanity area. Upstairs, double wood staircases lead to four additional bedrooms and three full baths. A bridge connects to a spacious game room, perfect for enjoying TV, games, or billiards. The backyard offers serene views of the fenced-in preserve, lush landscaping, and fruit trees including lime, coconut, avocado, and banana. Resort-style living awaits with a heated freeform pool, spa, stone waterfall with fire features, colored lighting, separate half bath, and a fire pit. Additional amenities include a wall safe, security cameras, a 500-gallon underground propane tank, new pool pump, hurricane-proof roller shades on the lanai, 3 new AC units for upstairs, downstairs and primary bedroom with UV light, slate concrete tile roof, CBS construction for both floors, impact windows and doors, a transferable invisible dog fence, whole-house water filtration system, and a freshly painted exterior. Experience the ultimate luxury living in the prestigious Copperleaf community!
View Virtual TourEssential Information
- MLS® #RX-11031090
- Price$1,835,000
- CAD Dollar$2,630,691
- UK Pound£1,486,521
- Euro€1,761,510
- HOA Fees296.00
- Bedrooms5
- Bathrooms6.00
- Full Baths4
- Half Baths2
- Square Footage5,292
- Year Built2008
- TypeResidential
- Sub-TypeSingle Family Detached
- StyleMediterranean
- StatusPrice Change
- HOPANo Hopa
Restrictions
Buyer Approval, Comercial Vehicles Prohibited, Lease OK w/Restrict, Tenant Approval
Community Information
- Address761 Sw Canoe Creek Ter
- Area9 - Palm City
- SubdivisionSAND TRAIL (AKA COPPERLEAF)
- CityPalm City
- CountyMartin
- StateFL
- Zip Code34990
Amenities
- # of Garages3
- ViewGarden, Pool, Preserve
- WaterfrontNone
- Has PoolYes
- Pets AllowedYes
Amenities
Basketball, Clubhouse, Community Room, Manager on Site, Picnic Area, Pool, Sidewalks, Soccer Field, Street Lights, Tennis
Utilities
Cable, 3-Phase Electric, Public Sewer, Public Water
Parking
2+ Spaces, Driveway, Garage - Attached, Golf Cart
Pool
Equipment Included, Freeform, Heated, Inground, Salt Water, Spa
Interior
- HeatingCentral
- # of Stories2
- Stories2.00
Interior Features
Built-in Shelves, Closet Cabinets, Ctdrl/Vault Ceilings, Entry Lvl Lvng Area, Foyer, French Door, Cook Island, Laundry Tub, Pantry, Roman Tub, Split Bedroom, Upstairs Living Area, Volume Ceiling, Walk-in Closet
Appliances
Auto Garage Open, Cooktop, Dishwasher, Disposal, Dryer, Ice Maker, Microwave, Refrigerator, Reverse Osmosis Water Treatment, Smoke Detector, Storm Shutters, Wall Oven, Washer, Washer/Dryer Hookup, Water Heater - Gas, Water Softener-Owned
Cooling
Ceiling Fan, Electric, Air Purifier
Exterior
- RoofSlate
- ConstructionBlock, Stone
Exterior Features
Auto Sprinkler, Covered Patio, Fence, Fruit Tree(s), Open Patio, Screen Porch, Shutters
Lot Description
1/2 to < 1 Acre, Cul-De-Sac, Paved Road, Private Road, Sidewalks
Windows
Arched, Blinds, Drapes, Hurricane Windows, Impact Glass, Plantation Shutters, Electric Shutters
School Information
- ElementaryCitrus Grove Elementary
- MiddleHidden Oaks Middle School
- HighMartin County High School
- Office: Redfin Corporation
Property Location
761 Sw Canoe Creek Ter on www.stuarthomes.us
Offered at the current list price of $1,835,000, this home for sale at 761 Sw Canoe Creek Ter features 5 bedrooms and 6 bathrooms. This real estate listing is located in SAND TRAIL (AKA COPPERLEAF) of Palm City, FL 34990 and is approximately 5,292 square feet. 761 Sw Canoe Creek Ter is listed under the MLS ID of RX-11031090 and has been available through www.stuarthomes.us for the Palm City real estate market for 90 days.Similar Listings to 761 Sw Canoe Creek Ter

- MLS® #: RX-11007671
- 759 Sw Anaheim Lane
- Palm City, FL 34990
- $1,800,000
- 5 Bed, 5 Bath, 5,000 SqFt
- Residential
 Add as Favorite
Add as Favorite

- MLS® #: RX-11008464
- 9856 Sw Pueblo Ter
- Palm City, FL 34990
- $1,999,900
- 4 Bed, 6 Bath, 3,982 SqFt
- Residential
 Add as Favorite
Add as Favorite

- MLS® #: RX-10954755
- 1100 Sw San Antonio Dr
- Palm City, FL 34990
- $1,850,000
- 6 Bed, 6 Bath, 7,376 SqFt
- Residential
 Add as Favorite
Add as Favorite

- MLS® #: RX-11017766
- 5244 Sw Orchid Bay Dr
- Palm City, FL 34990
- $1,690,000
- 3 Bed, 3 Bath, 2,780 SqFt
- Residential
 Add as Favorite
Add as Favorite
 All listings featuring the BMLS logo are provided by Beaches MLS Inc. Copyright 2025 Beaches MLS. This information is not verified for authenticity or accuracy and is not guaranteed.
All listings featuring the BMLS logo are provided by Beaches MLS Inc. Copyright 2025 Beaches MLS. This information is not verified for authenticity or accuracy and is not guaranteed.
© 2025 Beaches Multiple Listing Service, Inc. All rights reserved.
Listing information last updated on January 22nd, 2025 at 10:31am CST.


































































































































