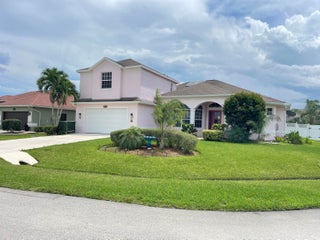- MLS® #: RX-11033516
- 5374 Nw West Paden Cir
- Port Saint Lucie, FL 34986
- $613,900
- 4 Beds, 3 Bath, 2,400 SqFt
- Residential
SOLAR HEATED SALTWATER POOL HOME! Welcome to Beautiful Port Saint Lucie, one of the most desired cities to live in! Nestled just within a short drive from I-95 and all the conveniences & entertainment of St Lucie West, is this attractive and (once) very popular Holiday Builders floor plan - the Charleston - features 4 Bedrooms, 3 Baths PLUS Office/Den or possible 5th bedroom! Open concept Great room, Formal living & dining rooms, w/ 3 separate wings offering peaceful privacy in this split floor plan. High ceilings amplify the 2,400 living square feet. Large Kitchen Island, Tall 42' Kitchen cabinets, Granite countertops, Stainless Steel appliances, glass cooktop burners, stacked Microwave/ Convection Oven & Lg bottom Oven (almost like having double ovens), Walk-in Pantry for ample storage!Peace of mind for drinking water with the R/O Kitchen Filter and Complete whole house Water Filtration System! Newer HVAC system with UV Light and Halo Purification. Roomy interior Laundry room, including deluxe Front Loading Washer & Dryer plus new washtub! Spacious Master Bedroom, Ensuite and Walk-in closet finished with California Closet built-in shelves and storage. Tasteful touches of crown molding, pengelium lights, premium ceiling fans, plantation shutters, newer whole house EVP flooring and high baseboards. Views of the Screen-in Saltwater Pool from the Great room, Kitchen and Master Bedroom. Guest enjoy pool and covered porch access with the convenience of the cabana bath. Covered porch easily protected from sun and weather with Storm Smart electric roll down storm screens. Whole house gutters! Newer Rainbird Irrigation controller. Property is adorned w/ Gorgeous landscaping. White Vinyl Fence-in backyard showcases a large storage shed, more pleasing landscaping, cozy firepit. Within walking distance to new restaurants and fun, like Winterlakes Park! Reinforced front easement for additional guest parking. The list goes on with improvements! This home is truly Stress Free & TURN-KEY! Don't wait to see this home!
View Virtual TourEssential Information
- MLS® #RX-11033516
- Price$613,900
- CAD Dollar$881,287
- UK Pound£489,397
- Euro€589,946
- HOA Fees0.00
- Bedrooms4
- Bathrooms3.00
- Full Baths3
- Square Footage2,400
- Year Built2017
- TypeResidential
- Sub-TypeSingle Family Detached
- RestrictionsNone
- StatusActive
- HOPANo Hopa
Community Information
- Address5374 Nw West Paden Cir
- Area7370
- SubdivisionPORT ST LUCIE SECTION 47
- CityPort Saint Lucie
- CountySt. Lucie
- StateFL
- Zip Code34986
Amenities
- AmenitiesNone
- ParkingDriveway, Garage - Detached
- # of Garages2
- WaterfrontNone
- Has PoolYes
- Pets AllowedYes
Utilities
3-Phase Electric, Public Sewer, Public Water
Pool
Heated, Inground, Salt Water, Screened, Solar Heat, Spa
Interior
- HeatingCentral, Electric
- # of Stories1
- Stories1.00
Interior Features
Cook Island, Laundry Tub, Pantry, Split Bedroom, Volume Ceiling, Walk-in Closet
Appliances
Auto Garage Open, Cooktop, Dishwasher, Disposal, Dryer, Microwave, Range - Electric, Refrigerator, Smoke Detector, Storm Shutters, Wall Oven, Washer, Water Heater - Elec, Reverse Osmosis Water Treatment
Cooling
Ceiling Fan, Central, Air Purifier
Exterior
- Lot Description1/4 to 1/2 Acre, Irregular Lot
- WindowsPlantation Shutters
- RoofComp Shingle
- ConstructionBlock, CBS, Frame/Stucco
Exterior Features
Auto Sprinkler, Fence, Zoned Sprinkler, Shed, Shutters, Screen Porch
School Information
- ElementaryWest Gate K-8 School
- MiddleWest Gate K-8 School
High
Fort Pierce Central High School
- Office: Robert Slack Llc
Property Location
5374 Nw West Paden Cir on www.stuarthomes.us
Offered at the current list price of $613,900, this home for sale at 5374 Nw West Paden Cir features 4 bedrooms and 3 bathrooms. This real estate listing is located in PORT ST LUCIE SECTION 47 of Port Saint Lucie, FL 34986 and is approximately 2,400 square feet. 5374 Nw West Paden Cir is listed under the MLS ID of RX-11033516 and has been available through www.stuarthomes.us for the Port Saint Lucie real estate market for 52 days.Similar Listings to 5374 Nw West Paden Cir

- MLS® #: RX-11042448
- 5203 Nw Lovoy Cir
- Port Saint Lucie, FL 34986
- $609,000
- 4 Bed, 3 Bath, 2,344 SqFt
- Residential
 Add as Favorite
Add as Favorite

- MLS® #: RX-10972917
- 5806 Nw Rose Petal Ct
- Port Saint Lucie, FL 34986
- $652,000
- 5 Bed, 4 Bath, 2,894 SqFt
- Residential
 Add as Favorite
Add as Favorite

- MLS® #: RX-10975955
- 665 Sw Lake Charles Cir
- Port Saint Lucie, FL 34986
- $554,110
- 3 Bed, 3 Bath, 2,314 SqFt
- Residential
 Add as Favorite
Add as Favorite

- MLS® #: RX-10979436
- 1700 Nw Vivanco St
- Port Saint Lucie, FL 34986
- $575,000
- 5 Bed, 3 Bath, 3,628 SqFt
- Residential
 Add as Favorite
Add as Favorite
 All listings featuring the BMLS logo are provided by Beaches MLS Inc. Copyright 2024 Beaches MLS. This information is not verified for authenticity or accuracy and is not guaranteed.
All listings featuring the BMLS logo are provided by Beaches MLS Inc. Copyright 2024 Beaches MLS. This information is not verified for authenticity or accuracy and is not guaranteed.
© 2024 Beaches Multiple Listing Service, Inc. All rights reserved.
Listing information last updated on December 25th, 2024 at 8:15am CST.






















































































































