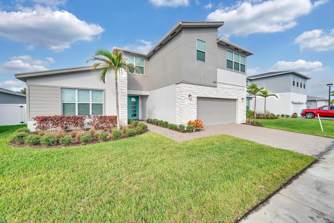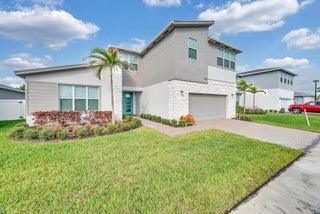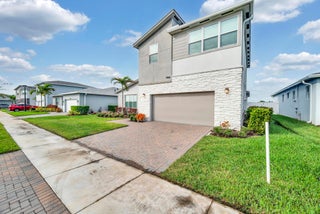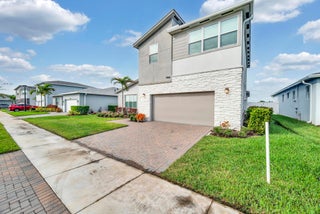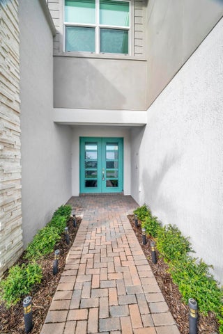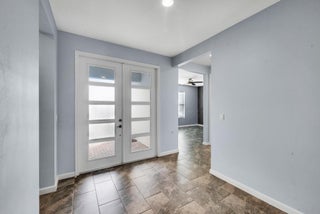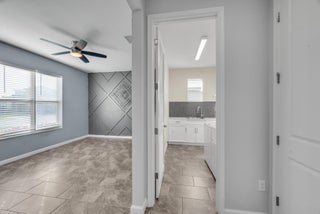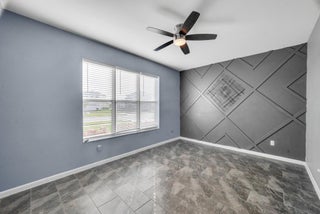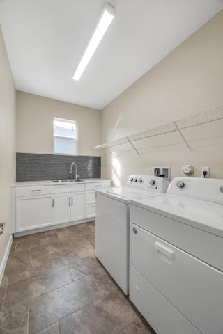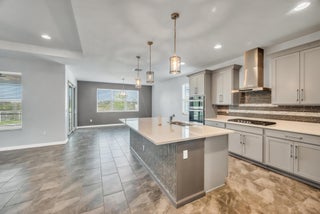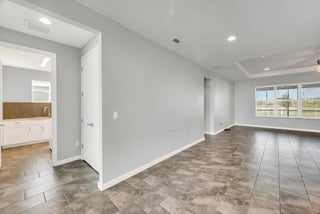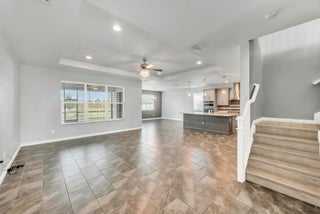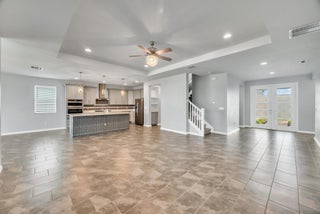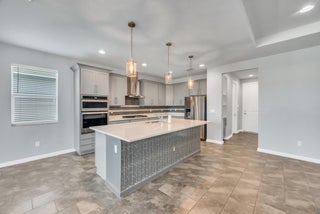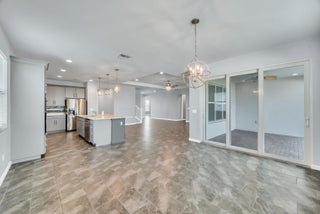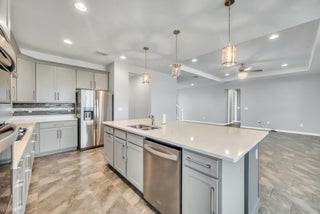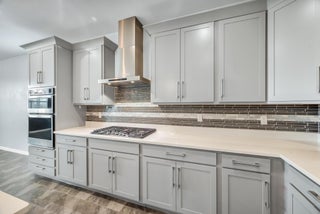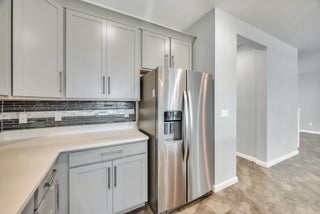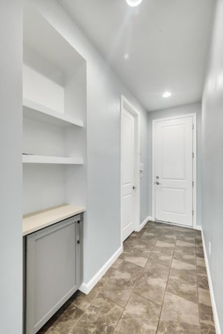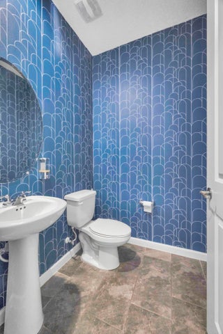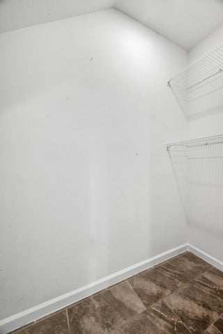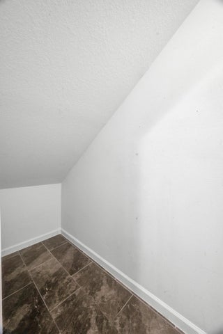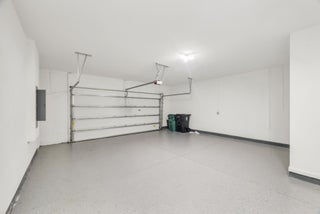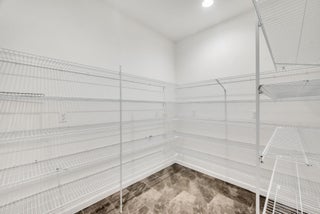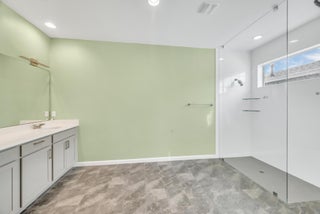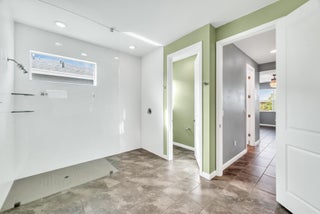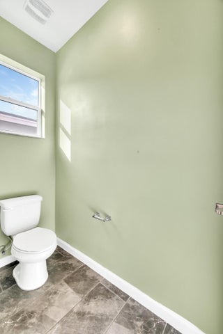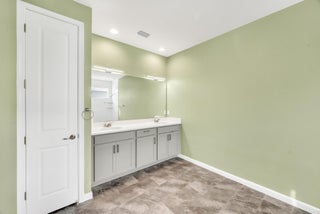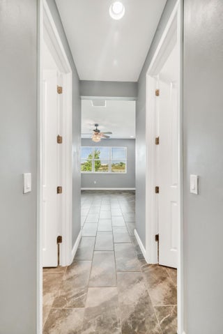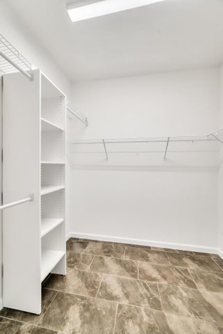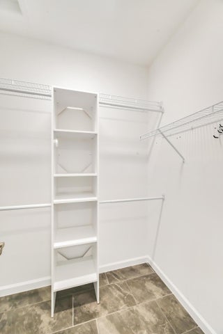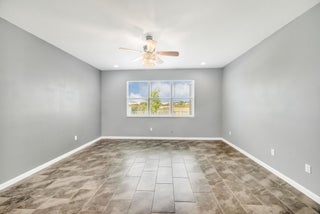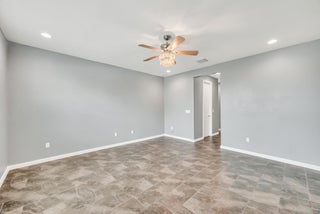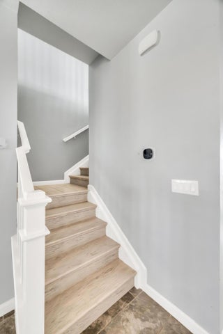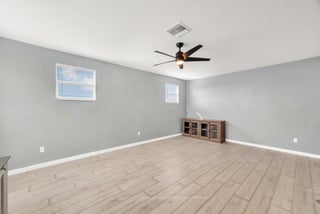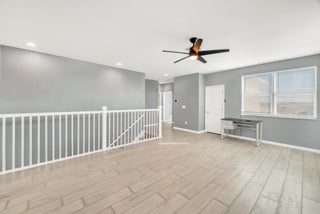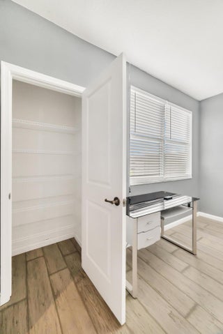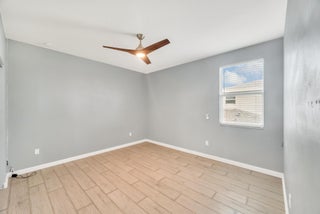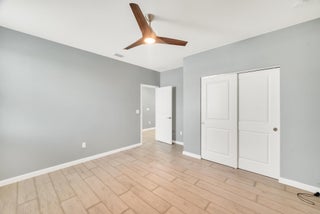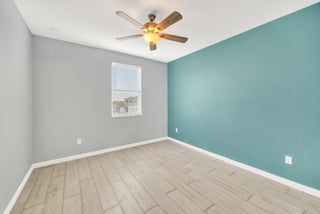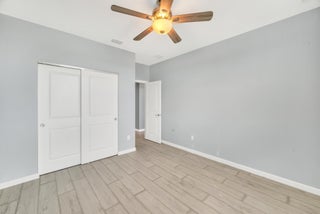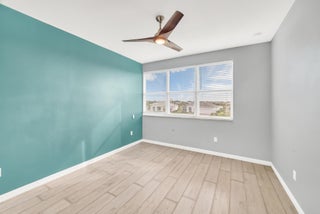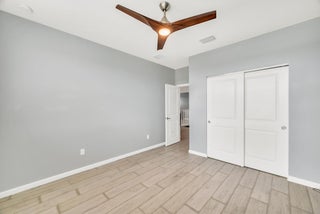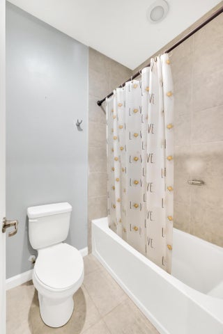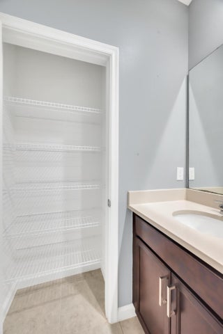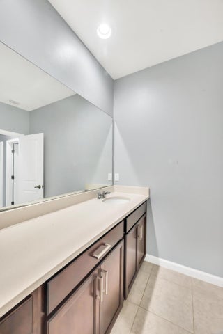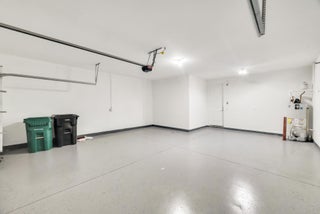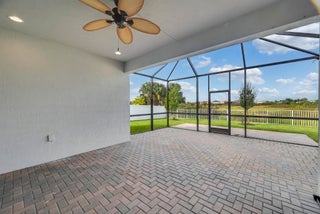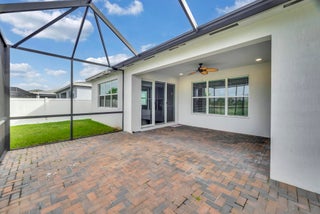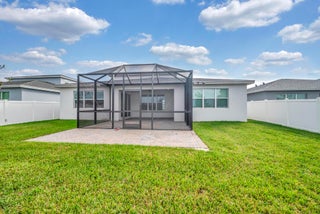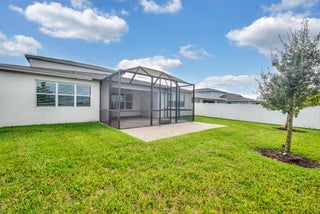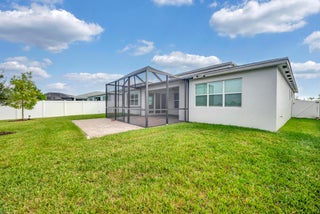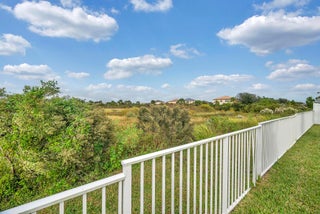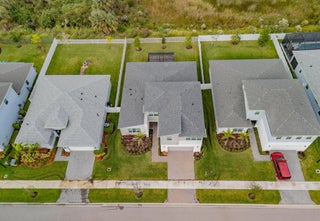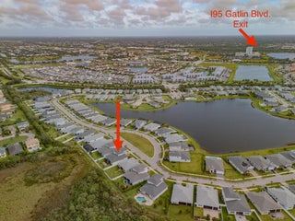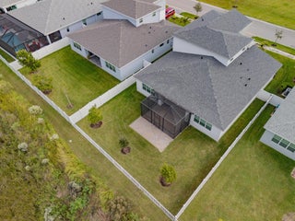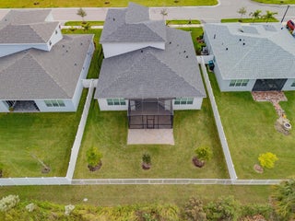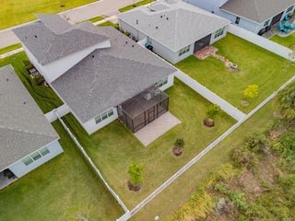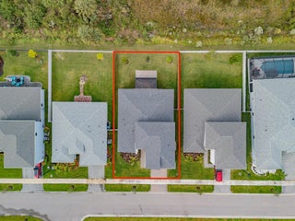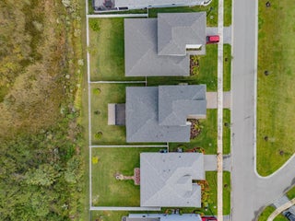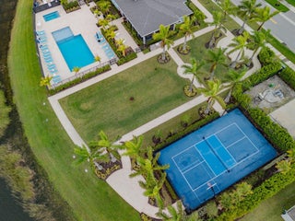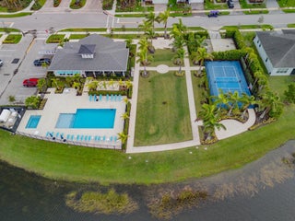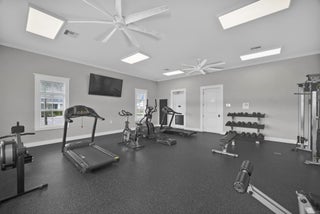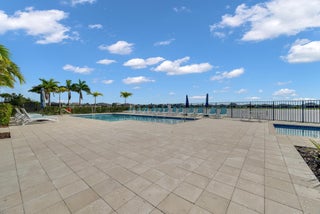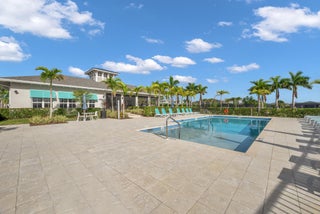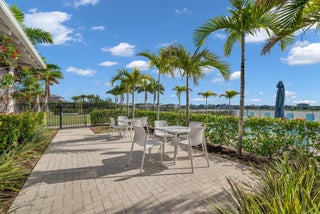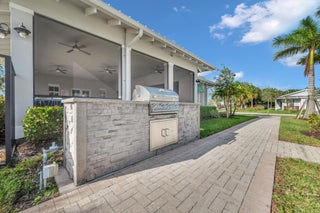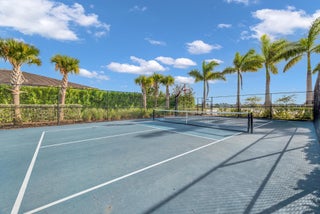- MLS® #: RX-11034504
- 11461 Sw Lyra Dr
- Port Saint Lucie, FL 34987
- $610,000
- 4 Beds, 3 Bath, 3,397 SqFt
- Residential
Discover Your Dream Home in Port Saint Lucie's Premier Gated Community! Step into luxury and comfort in this stunning two-story Rowan model, nestled in one of Port Saint Lucie's most exclusive gated communities. This 4-bedroom, 2.5-bathroom beauty boasts a 2-car garage, a versatile den perfect for a home office, and a formal dining area ideal for entertaining. Imagine cooking in the spacious gourmet kitchen, complete with a stylish island, upscale lighting, and vaulted ceilings that create an airy, open feel. Upstairs, you'll find a cozy loft with a walk-in closet, a secondary lounge, and three spacious bedrooms. The home is finished with elegant crown molding and bright, inviting living spaces. Enjoy peace of mind with a 24-hour guarded gate, and take advantage of top-tier amenities
View Virtual TourEssential Information
- MLS® #RX-11034504
- Price$610,000
- CAD Dollar$844,323
- UK Pound£459,844
- Euro€536,386
- HOA Fees446.45
- Bedrooms4
- Bathrooms3.00
- Full Baths2
- Half Baths1
- Square Footage3,397
- Year Built2021
- TypeResidential
- Sub-TypeSingle Family Detached
- StyleMulti-Level
- StatusActive
- HOPANo Hopa
Restrictions
Buyer Approval, Lease OK w/Restrict, Maximum # Vehicles, No RV
Community Information
- Address11461 Sw Lyra Dr
- Area7800
- DevelopmentMANDERLIE
- CityPort Saint Lucie
- CountySt. Lucie
- StateFL
- Zip Code34987
Subdivision
MATTAMY ST SOUTHERN GROVE PLAT 1 REPLAT
Amenities
- # of Garages2
- WaterfrontNone
- Pets AllowedRestricted
Amenities
Pool, Sidewalks, Tennis, Clubhouse, Exercise Room, Spa-Hot Tub, Internet Included, Pickleball, Dog Park
Utilities
Cable, 3-Phase Electric, Public Sewer, Septic, Gas Natural, Underground
Parking
2+ Spaces, Driveway, Garage - Attached, Covered
Interior
- HeatingCentral, Electric
- CoolingCentral, Electric
- # of Stories2
- Stories2.00
Interior Features
Entry Lvl Lvng Area, Stack Bedrooms, Split Bedroom, Pantry, Foyer, Walk-in Closet, Built-in Shelves, Cook Island, French Door, Upstairs Living Area, Second/Third Floor Concrete
Appliances
Dishwasher, Disposal, Dryer, Microwave, Refrigerator, Washer, Ice Maker, Range - Gas
Exterior
- Lot Description< 1/4 Acre, Sidewalks
- RoofComp Shingle
- ConstructionConcrete, Brick
Exterior Features
Fence, Open Patio, Zoned Sprinkler, Covered Patio, Screened Patio, Auto Sprinkler, Well Sprinkler, Shutters, Custom Lighting
Windows
Impact Glass, Sliding, Blinds, Drapes
- Office: Weichert Realtors-sunshine Properties
Property Location
11461 Sw Lyra Dr on www.stuarthomes.us
Offered at the current list price of $610,000, this home for sale at 11461 Sw Lyra Dr features 4 bedrooms and 3 bathrooms. This real estate listing is located in MATTAMY ST SOUTHERN GROVE PLAT 1 REPLAT of Port Saint Lucie, FL 34987 and is approximately 3,397 square feet. 11461 Sw Lyra Dr is listed under the MLS ID of RX-11034504 and has been available through www.stuarthomes.us for the Port Saint Lucie real estate market for 164 days.Similar Listings to 11461 Sw Lyra Dr
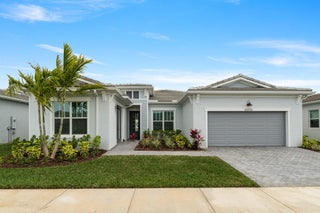
- MLS® #: RX-10989572
- 10292 Sw Velorum Wy
- Port Saint Lucie, FL 34987
- $599,900
- 2 Bed, 3 Bath, 2,609 SqFt
- Residential
 Add as Favorite
Add as Favorite
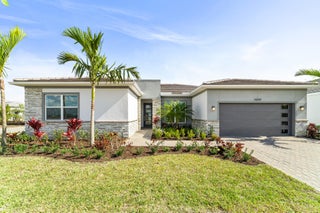
- MLS® #: RX-10989995
- 14247 Sw Artesia Dr
- Port Saint Lucie, FL 34987
- $605,900
- 3 Bed, 3 Bath, 2,428 SqFt
- Residential
 Add as Favorite
Add as Favorite
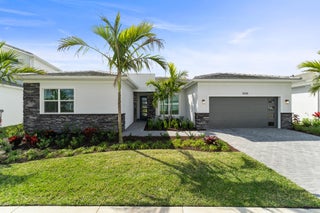
- MLS® #: RX-10998181
- 14140 Sw Delilah Wy
- Port Saint Lucie, FL 34987
- $614,900
- 3 Bed, 3 Bath, 2,428 SqFt
- Residential
 Add as Favorite
Add as Favorite
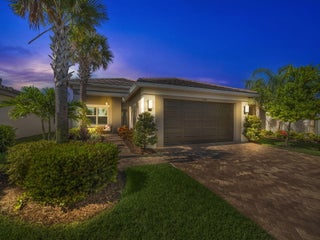
- MLS® #: RX-11008738
- 13228 Sw Blue River Rd
- Port Saint Lucie, FL 34987
- $549,000
- 3 Bed, 3 Bath, 2,254 SqFt
- Residential
 Add as Favorite
Add as Favorite
 All listings featuring the BMLS logo are provided by Beaches MLS Inc. Copyright 2025 Beaches MLS. This information is not verified for authenticity or accuracy and is not guaranteed.
All listings featuring the BMLS logo are provided by Beaches MLS Inc. Copyright 2025 Beaches MLS. This information is not verified for authenticity or accuracy and is not guaranteed.
© 2025 Beaches Multiple Listing Service, Inc. All rights reserved.
Listing information last updated on April 19th, 2025 at 11:45am CDT.

