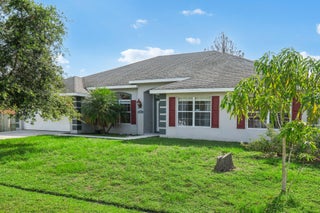- MLS® #: RX-11034889
- 5344 Nw Milner Dr
- Port Saint Lucie, FL 34983
- $555,000
- 4 Beds, 3 Bath, 2,381 SqFt
- Residential
This stunning 4-bedroom, 3-bathroom home offers a perfect blend of style and functionality. The open-concept floor plan creates a spacious and inviting atmosphere, perfect for entertaining guests or relaxing with family. The massive primary suite is a true retreat, featuring a huge walk-in closet and a luxurious bathroom. The kitchen is a chef's dream, boasting 42'' upper cabinets, granite countertops, and sleek stainless steel appliances. The tile flooring in all living areas adds a touch of elegance, while the carpeted bedrooms provide comfort and warmth. The 3-car garage offers ample space for parking and storage. With its modern design, high-quality finishes, and spacious layout, this home is sure to impress.
View Virtual TourEssential Information
- MLS® #RX-11034889
- Price$555,000
- CAD Dollar$795,556
- UK Pound£445,048
- Euro€535,009
- HOA Fees0.00
- Bedrooms4
- Bathrooms3.00
- Full Baths3
- Square Footage2,381
- Year Built2021
- TypeResidential
- Sub-TypeSingle Family Detached
- RestrictionsNone
- StyleRanch, Traditional
- StatusActive
- HOPANo Hopa
Community Information
- Address5344 Nw Milner Dr
- Area7370
- CityPort Saint Lucie
- CountySt. Lucie
- StateFL
- Zip Code34983
Subdivision
PORT ST LUCIE SECTION 48 1ST REPLAT
Amenities
- AmenitiesNone, Sidewalks, Street Lights
- # of Garages3
- ViewGarden
- WaterfrontNone
- Pets AllowedYes
Utilities
Cable, 3-Phase Electric, Public Sewer, Public Water
Parking
2+ Spaces, Driveway, Garage - Attached, RV/Boat
Interior
- HeatingHeat Pump-Reverse
- CoolingCeiling Fan, Central, Electric
- # of Stories1
- Stories1.00
Interior Features
Entry Lvl Lvng Area, French Door, Pull Down Stairs, Split Bedroom, Walk-in Closet, Custom Mirror
Appliances
Auto Garage Open, Dishwasher, Disposal, Dryer, Ice Maker, Microwave, Range - Electric, Smoke Detector, Storm Shutters, Washer, Water Heater - Elec, Washer/Dryer Hookup
Exterior
- WindowsBlinds, Verticals, Sliding
- RoofComp Shingle
- ConstructionCBS, Frame/Stucco, Block
Exterior Features
Covered Patio, Fence, Fruit Tree(s), Room for Pool, Shutters
Lot Description
Public Road, Sidewalks, West of US-1, 1/2 to < 1 Acre, Paved Road
School Information
- MiddleSouthern Oaks Middle School
High
Fort Pierce Central High School
- Office: Redfin Corporation
Property Location
5344 Nw Milner Dr on www.stuarthomes.us
Offered at the current list price of $555,000, this home for sale at 5344 Nw Milner Dr features 4 bedrooms and 3 bathrooms. This real estate listing is located in PORT ST LUCIE SECTION 48 1ST REPLAT of Port Saint Lucie, FL 34983 and is approximately 2,381 square feet. 5344 Nw Milner Dr is listed under the MLS ID of RX-11034889 and has been available through www.stuarthomes.us for the Port Saint Lucie real estate market for 90 days.Similar Listings to 5344 Nw Milner Dr

- MLS® #: RX-11036636
- 5320 Nw Milner Dr
- Port Saint Lucie, FL 34983
- $535,000
- 4 Bed, 2 Bath, 2,310 SqFt
- Residential
 Add as Favorite
Add as Favorite

- MLS® #: RX-10988425
- 303 Nw Cheshire Lane
- Port Saint Lucie, FL 34983
- $524,900
- 4 Bed, 3 Bath, 2,204 SqFt
- Residential
 Add as Favorite
Add as Favorite

- MLS® #: RX-10998954
- 6762 Nw Daffodil Lane
- Port Saint Lucie, FL 34983
- $529,000
- 4 Bed, 3 Bath, 3,029 SqFt
- Residential
 Add as Favorite
Add as Favorite

- MLS® #: RX-11009832
- 714 Se Degan Dr
- Port Saint Lucie, FL 34983
- $525,000
- 2 Bed, 2 Bath, 1,366 SqFt
- Residential
 Add as Favorite
Add as Favorite
 All listings featuring the BMLS logo are provided by Beaches MLS Inc. Copyright 2025 Beaches MLS. This information is not verified for authenticity or accuracy and is not guaranteed.
All listings featuring the BMLS logo are provided by Beaches MLS Inc. Copyright 2025 Beaches MLS. This information is not verified for authenticity or accuracy and is not guaranteed.
© 2025 Beaches Multiple Listing Service, Inc. All rights reserved.
Listing information last updated on February 5th, 2025 at 7:32pm CST.


































































































