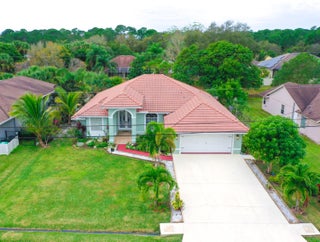- MLS® #: RX-11042840
- 1697 Se Lorraine St
- Port Saint Lucie, FL 34952
- $449,000
- 4 Beds, 2 Bath, 1,914 SqFt
- Residential
Open floor plan 4 bedroom home in Port St. Lucie includes fenced yard, shed and screened patio. Main living area has tile floors and bedrooms are laminate. All 4 bedrooms have California Closets!! Kitchen is complete with granite counters, stainless appliances and tile backsplash. Inside laundry room off 2 car garage with cabinets and splash sink. Primary suite includes, walk in closet, dual sinks and shower. Plantation shutters, all impact windows and irrigation on well. Above ground pool with wood patio included.
View Virtual TourEssential Information
- MLS® #RX-11042840
- Price$449,000
- CAD Dollar$646,609
- UK Pound£364,931
- Euro€435,844
- HOA Fees0.00
- Bedrooms4
- Bathrooms2.00
- Full Baths2
- Square Footage1,914
- Year Built2018
- TypeResidential
- Sub-TypeSingle Family Detached
- RestrictionsNone
- StatusActive
- HOPANo Hopa
Community Information
- Address1697 Se Lorraine St
- Area7190
- SubdivisionPORT ST LUCIE SECTION 29
- CityPort Saint Lucie
- CountySt. Lucie
- StateFL
- Zip Code34952
Amenities
- AmenitiesNone
- ParkingGarage - Attached
- # of Garages2
- WaterfrontNone
- Pets AllowedYes
Utilities
Cable, 3-Phase Electric, Public Sewer, Public Water, Well Water
Interior
- HeatingCentral
- CoolingCeiling Fan, Central, Electric
- # of Stories1
- Stories1.00
Interior Features
Ctdrl/Vault Ceilings, Laundry Tub, Pantry, Split Bedroom, Volume Ceiling, Walk-in Closet
Appliances
Auto Garage Open, Dishwasher, Disposal, Dryer, Microwave, Range - Electric, Refrigerator, Smoke Detector, Washer, Washer/Dryer Hookup, Water Heater - Elec
Exterior
- Lot Description< 1/4 Acre
- RoofComp Shingle
- ConstructionBlock
Exterior Features
Auto Sprinkler, Screened Patio, Shed
- Office: Keller Williams Realty Of Psl
Property Location
1697 Se Lorraine St on www.stuarthomes.us
Offered at the current list price of $449,000, this home for sale at 1697 Se Lorraine St features 4 bedrooms and 2 bathrooms. This real estate listing is located in PORT ST LUCIE SECTION 29 of Port Saint Lucie, FL 34952 and is approximately 1,914 square feet. 1697 Se Lorraine St is listed under the MLS ID of RX-11042840 and has been available through www.stuarthomes.us for the Port Saint Lucie real estate market for 34 days.Similar Listings to 1697 Se Lorraine St

- MLS® #: RX-11004772
- 2485 Se Tracy Av
- Port Saint Lucie, FL 34952
- $450,000
- 3 Bed, 2 Bath, 2,055 SqFt
- Residential
 Add as Favorite
Add as Favorite

- MLS® #: RX-10951342
- 1844 Sw Bradway Lane
- Port Saint Lucie, FL 34952
- $425,000
- 4 Bed, 2 Bath, 2,077 SqFt
- Residential
 Add as Favorite
Add as Favorite

- MLS® #: RX-10992677
- 1958 Se Avanti Cir
- Port Saint Lucie, FL 34952
- $425,000
- 3 Bed, 3 Bath, 1,742 SqFt
- Residential
 Add as Favorite
Add as Favorite

- MLS® #: RX-10997150
- 2261 Se Lucaya St
- Port Saint Lucie, FL 34952
- $439,345
- 4 Bed, 2 Bath, 1,828 SqFt
- Residential
 Add as Favorite
Add as Favorite
 All listings featuring the BMLS logo are provided by Beaches MLS Inc. Copyright 2025 Beaches MLS. This information is not verified for authenticity or accuracy and is not guaranteed.
All listings featuring the BMLS logo are provided by Beaches MLS Inc. Copyright 2025 Beaches MLS. This information is not verified for authenticity or accuracy and is not guaranteed.
© 2025 Beaches Multiple Listing Service, Inc. All rights reserved.
Listing information last updated on January 10th, 2025 at 2:31am CST.








































