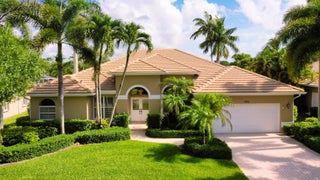- MLS® #: RX-11049413
- 2010 Sw Ashton Wy
- Palm City, FL 34990
- $789,990
- 4 Beds, 3 Bath, 2,881 SqFt
- Residential
A MUST SEE! This stunning 4/3/3 pool home in Oakbrooke Estates is nestled in a quiet cul-de-sac. A spacious triple split floor plan boasts 13' vaulted ceilings, coffered details, and arched walls with tile flooring & hardwood in all bedrooms. 4 full bedrooms + a flex space/office, with 3 full bathrooms offer privacy for the whole family/guests. The open kitchen features granite counters, a full pantry, and a bay-window breakfast nook. Hurricane-grade slider doors lead to an expansive screened patio, with an extended overhead covering! Step outside to a private oasis- a resurfaced saltwater pool plus a new pump & motor. The deep full 3-car garage offers tons of storage for all your vehicles and toys. Families will love the community's footpath direct to PC Elementary, a top rated school!
View Virtual TourEssential Information
- MLS® #RX-11049413
- Price$789,990
- CAD Dollar$1,093,454
- UK Pound£595,528
- Euro€694,655
- HOA Fees295.00
- Bedrooms4
- Bathrooms3.00
- Full Baths3
- Square Footage2,881
- Year Built2004
- TypeResidential
- Sub-TypeSingle Family Detached
- RestrictionsBuyer Approval
- StyleContemporary, Patio Home
- StatusPrice Change
- HOPANo Hopa
Community Information
- Address2010 Sw Ashton Wy
- Area9 - Palm City
- CityPalm City
- CountyMartin
- StateFL
- Zip Code34990
Subdivision
OAKBROOKE ESTATES AT THE GARDENS
Amenities
- AmenitiesClubhouse, Pool, Sidewalks
- # of Garages3
- ViewOther
- WaterfrontNone
- Has PoolYes
- Pets AllowedYes
Utilities
Cable, 3-Phase Electric, Public Sewer, Public Water
Parking
2+ Spaces, Driveway, Garage - Attached, Guest, Drive - Decorative, Street
Pool
Inground, Screened, Child Gate, Equipment Included, Spa, Salt Water
Interior
- HeatingCentral, Zoned
- CoolingCeiling Fan, Central, Zoned
- # of Stories1
- Stories1.00
Interior Features
Ctdrl/Vault Ceilings, Entry Lvl Lvng Area, Cook Island, Pantry, Split Bedroom, Walk-in Closet
Appliances
Auto Garage Open, Cooktop, Dishwasher, Disposal, Dryer, Microwave, Range - Electric, Refrigerator, Smoke Detector, Washer, Water Heater - Elec, Storm Shutters
Exterior
- RoofConcrete Tile, Barrel
- ConstructionConcrete, Frame/Stucco, Block
Exterior Features
Covered Patio, Open Porch, Screened Patio, Zoned Sprinkler, Shutters
Lot Description
1/4 to 1/2 Acre, Paved Road, West of US-1, Cul-De-Sac, Sidewalks
Windows
Bay Window, Impact Glass, Sliding
School Information
- ElementaryPalm City Elementary School
- MiddleHidden Oaks Middle School
- HighMartin County High School
- Office: Reel Life Realty Llc
Property Location
2010 Sw Ashton Wy on www.stuarthomes.us
Offered at the current list price of $789,990, this home for sale at 2010 Sw Ashton Wy features 4 bedrooms and 3 bathrooms. This real estate listing is located in OAKBROOKE ESTATES AT THE GARDENS of Palm City, FL 34990 and is approximately 2,881 square feet. 2010 Sw Ashton Wy is listed under the MLS ID of RX-11049413 and has been available through www.stuarthomes.us for the Palm City real estate market for 102 days.Similar Listings to 2010 Sw Ashton Wy

- MLS® #: RX-10946130
- 742 Sw Palm Cove Dr
- Palm City, FL 34990
- $735,000
- 3 Bed, 2 Bath, 2,216 SqFt
- Residential
 Add as Favorite
Add as Favorite

- MLS® #: RX-11023058
- 3480 Sw Centre Ct
- Palm City, FL 34990
- $780,000
- 5 Bed, 4 Bath, 3,494 SqFt
- Residential
 Add as Favorite
Add as Favorite

- MLS® #: RX-11041864
- 2850 Sw Murphy Rd
- Palm City, FL 34990
- $799,900
- 4 Bed, 3 Bath, 2,404 SqFt
- Residential
 Add as Favorite
Add as Favorite

- MLS® #: RX-11042903
- 1935 Sw Whitemarsh Wy
- Palm City, FL 34990
- $829,000
- 3 Bed, 2 Bath, 2,289 SqFt
- Residential
 Add as Favorite
Add as Favorite
 All listings featuring the BMLS logo are provided by Beaches MLS Inc. Copyright 2025 Beaches MLS. This information is not verified for authenticity or accuracy and is not guaranteed.
All listings featuring the BMLS logo are provided by Beaches MLS Inc. Copyright 2025 Beaches MLS. This information is not verified for authenticity or accuracy and is not guaranteed.
© 2025 Beaches Multiple Listing Service, Inc. All rights reserved.
Listing information last updated on April 18th, 2025 at 6:47pm CDT.






















































