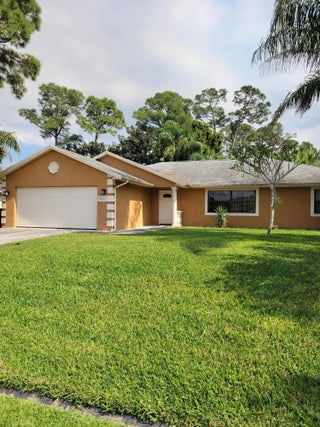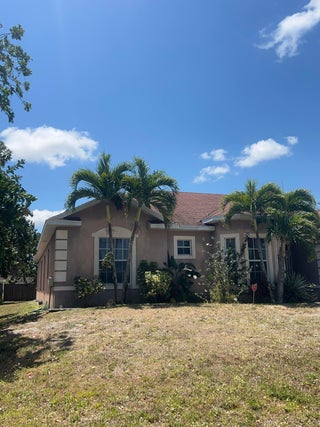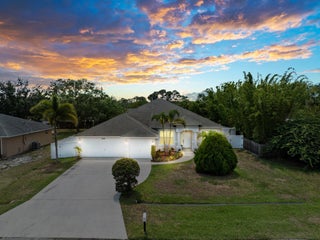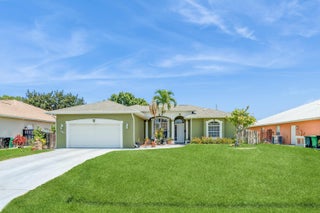- MLS® #: RX-11049944
- 901 Sw Versailles Av
- Port Saint Lucie, FL 34953
- $449,000
- 3 Beds, 2 Bath, 2,288 SqFt
- Residential
This spacious and charming rustic-style home features a grand entry with double swinging doors, welcoming you into a bright and open concept design. Spanning 2,288 sq ft, the home boasts a thoughtfully designed split floor plan for maximum privacy. Ceramic wood-grain tile flooring throughout the master bedroom and main house.The large master bedroom includes two expansive walk-in closets. The master bath offers a luxurious split design with separate sinks for him and her, a separate shower, a soaking tub, and a private toilet room for added convenience and privacy.The large kitchen is a standout feature with granite-look, perfect for cooking and entertaining.
View Virtual TourEssential Information
- MLS® #RX-11049944
- Price$449,000
- CAD Dollar$619,893
- UK Pound£334,952
- Euro€389,252
- HOA Fees0.00
- Bedrooms3
- Bathrooms2.00
- Full Baths2
- Square Footage2,288
- Year Built2006
- TypeResidential
- Sub-TypeSingle Family Detached
- RestrictionsNone
- StatusActive
- HOPANo Hopa
Style
< 4 Floors, Contemporary, Ranch, Rustic, Traditional
Community Information
- Address901 Sw Versailles Av
- Area7720
- SubdivisionGatlin Pines
- CityPort Saint Lucie
- CountySt. Lucie
- StateFL
- Zip Code34953
Amenities
- AmenitiesNone
- ParkingDriveway, Garage - Attached
- # of Garages2
- WaterfrontNone
- Pets AllowedYes
Utilities
Cable, 3-Phase Electric, Public Sewer, Public Water
Interior
- HeatingCentral
- CoolingCeiling Fan, Central
- # of Stories1
- Stories1.00
Interior Features
Ctdrl/Vault Ceilings, Foyer, Pantry, Walk-in Closet
Appliances
Auto Garage Open, Dishwasher, Disposal, Ice Maker, Microwave, Refrigerator, Smoke Detector, Storm Shutters, Washer/Dryer Hookup, Water Heater - Elec
Exterior
- Lot DescriptionCorner Lot, West of US-1
- ConstructionBlock, CBS, Concrete
Exterior Features
Covered Patio, Room for Pool, Shutters
- Office: Southern Key Realty
Property Location
901 Sw Versailles Av on www.stuarthomes.us
Offered at the current list price of $449,000, this home for sale at 901 Sw Versailles Av features 3 bedrooms and 2 bathrooms. This real estate listing is located in Gatlin Pines of Port Saint Lucie, FL 34953 and is approximately 2,288 square feet. 901 Sw Versailles Av is listed under the MLS ID of RX-11049944 and has been available through www.stuarthomes.us for the Port Saint Lucie real estate market for 104 days.Similar Listings to 901 Sw Versailles Av

- MLS® #: RX-10960480
- 3049 Sw Circle St
- Port Saint Lucie, FL 34953
- $414,900
- 3 Bed, 2 Bath, 1,600 SqFt
- Residential
 Add as Favorite
Add as Favorite

- MLS® #: RX-10984230
- 1052 Sw Alexandria Av
- Port Saint Lucie, FL 34953
- $435,000
- 4 Bed, 3 Bath, 2,186 SqFt
- Residential
 Add as Favorite
Add as Favorite

- MLS® #: RX-10993943
- 3552 Sw Dellamano St
- Port Saint Lucie, FL 34953
- $488,500
- 4 Bed, 3 Bath, 2,297 SqFt
- Residential
 Add as Favorite
Add as Favorite

- MLS® #: RX-10994691
- 1885 Sw Altman Av
- Port Saint Lucie, FL 34953
- $489,000
- 4 Bed, 3 Bath, 2,308 SqFt
- Residential
 Add as Favorite
Add as Favorite
 All listings featuring the BMLS logo are provided by Beaches MLS Inc. Copyright 2025 Beaches MLS. This information is not verified for authenticity or accuracy and is not guaranteed.
All listings featuring the BMLS logo are provided by Beaches MLS Inc. Copyright 2025 Beaches MLS. This information is not verified for authenticity or accuracy and is not guaranteed.
© 2025 Beaches Multiple Listing Service, Inc. All rights reserved.
Listing information last updated on April 22nd, 2025 at 10:01pm CDT.


























































