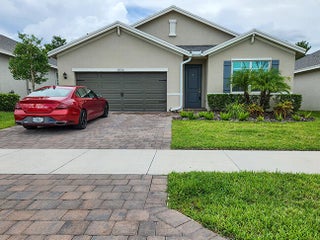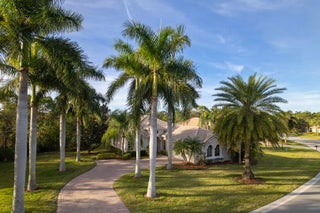- MLS® #: RX-11055177
- 2057 Ne Cedar St
- Jensen Beach, FL 34957
- $579,000
- 4 Beds, 2 Bath, 2,034 SqFt
- Residential
The Delray floor plan is a single-story, single-family home with 2,034 square feet of living featured in our Sabal Pointe community in the lovely seaside town of Jensen Beach, Florida with easy access to top rated schools, shopping, dining and recreational amenities. It features 4 bedrooms and 2 bathrooms, Ready to host your for entertainment or just relax. This design includes an open modern concept that combines the living room, dining area, and kitchen, creating a fluid living space. A spacious Lanai right off the dining room backing to a gorgeous preserve with tons of privacy on this lot. The primary Bedroom has a beautiful primary en-suite offering a large tile shower and a separate soaker tub and a large walk-in closet. Three additional bedrooms and a full bath.
Essential Information
- MLS® #RX-11055177
- Price$579,000
- CAD Dollar$825,307
- UK Pound£443,937
- Euro€531,571
- HOA Fees290.00
- Bedrooms4
- Bathrooms2.00
- Full Baths2
- Square Footage2,034
- Year Built2024
- TypeResidential
- Sub-TypeSingle Family Detached
- RestrictionsLease OK w/Restrict
- StyleOther Arch
- StatusPrice Change
- HOPANo Hopa
Community Information
- Address2057 Ne Cedar St
- SubdivisionSABAL POINTE
- DevelopmentSABAL POINTE
- CityJensen Beach
- CountyMartin
- StateFL
- Zip Code34957
Area
3 - Jensen Beach/Stuart - North of Roosevelt Br
Amenities
- # of Garages2
- ViewGarden
- WaterfrontNone
- Pets AllowedRestricted
Amenities
Cabana, Pool, Sidewalks, Street Lights
Utilities
3-Phase Electric, Public Sewer, Public Water
Parking
Garage - Attached, Vehicle Restrictions
Interior
- Interior FeaturesFoyer, Pantry, Walk-in Closet
- HeatingCentral
- CoolingCentral
- # of Stories1
- Stories1.00
Appliances
Auto Garage Open, Disposal, Microwave, Range - Electric, Refrigerator, Smoke Detector, Washer/Dryer Hookup
Exterior
- Exterior FeaturesAuto Sprinkler, Covered Patio
- Lot Description< 1/4 Acre, East of US-1
- WindowsImpact Glass
- RoofComp Shingle
- ConstructionCBS
- Office: D.r. Horton Realty Of Southeas
Property Location
2057 Ne Cedar St on www.stuarthomes.us
Offered at the current list price of $579,000, this home for sale at 2057 Ne Cedar St features 4 bedrooms and 2 bathrooms. This real estate listing is located in SABAL POINTE of Jensen Beach, FL 34957 and is approximately 2,034 square feet. 2057 Ne Cedar St is listed under the MLS ID of RX-11055177 and has been available through www.stuarthomes.us for the Jensen Beach real estate market for 70 days.Similar Listings to 2057 Ne Cedar St

- MLS® #: RX-11076279
- 1878 Ne Ocean Dunes Dr
- Jensen Beach, FL 34957
- $599,000
- 4 Bed, 2 Bath, 2,033 SqFt
- Residential
 Add as Favorite
Add as Favorite

- MLS® #: RX-11041406
- 1474 Ne White Pine Terrace
- Jensen Beach, FL 34957
- $535,000
- 4 Bed, 2 Bath, 1,811 SqFt
- Residential
 Add as Favorite
Add as Favorite

- MLS® #: RX-11042867
- 4531 Nw Exchange Av
- Jensen Beach, FL 34957
- $566,000
- 3 Bed, 2 Bath, 1,816 SqFt
- Residential
 Add as Favorite
Add as Favorite

- MLS® #: RX-11051194
- 4580 Nw Royal Oak Dr
- Jensen Beach, FL 34957
- $569,000
- 2 Bed, 2 Bath, 2,169 SqFt
- Residential
 Add as Favorite
Add as Favorite
 All listings featuring the BMLS logo are provided by Beaches MLS Inc. Copyright 2025 Beaches MLS. This information is not verified for authenticity or accuracy and is not guaranteed.
All listings featuring the BMLS logo are provided by Beaches MLS Inc. Copyright 2025 Beaches MLS. This information is not verified for authenticity or accuracy and is not guaranteed.
© 2025 Beaches Multiple Listing Service, Inc. All rights reserved.
Listing information last updated on April 3rd, 2025 at 8:02pm CDT.








