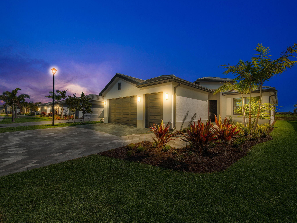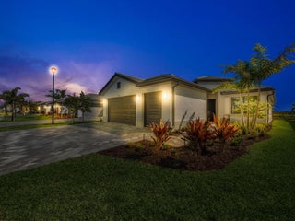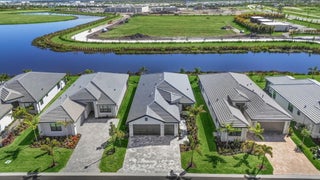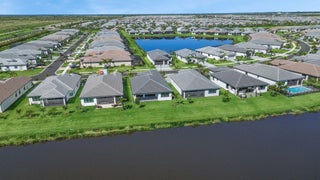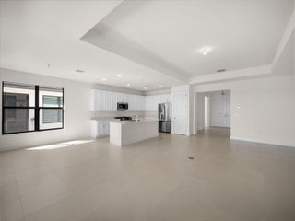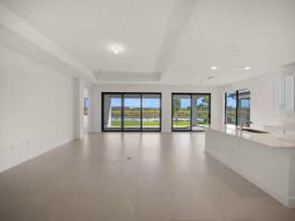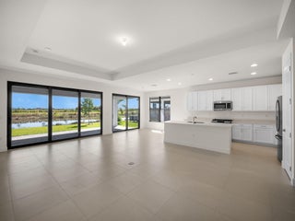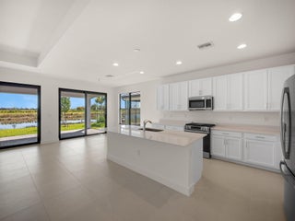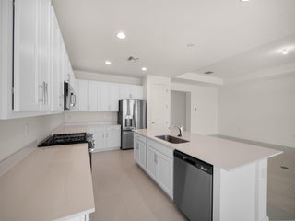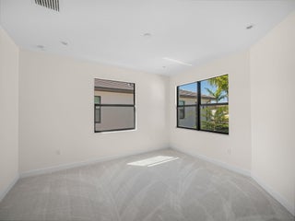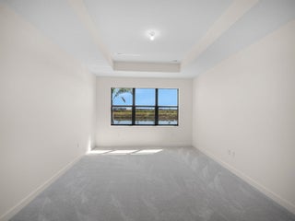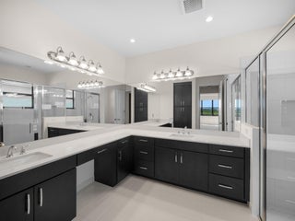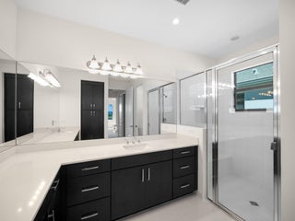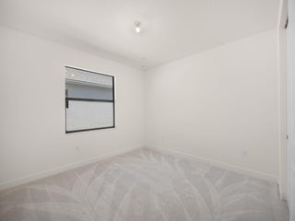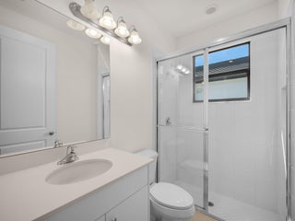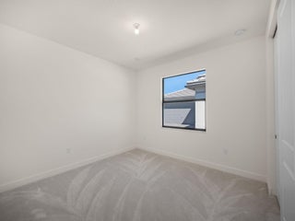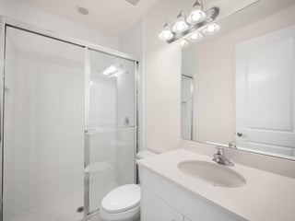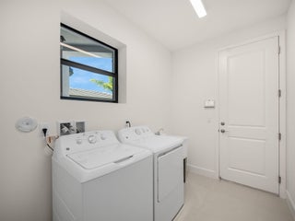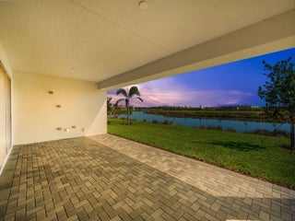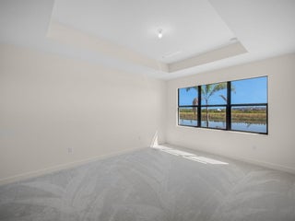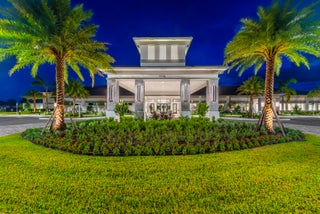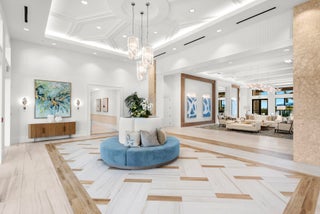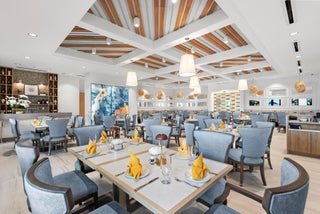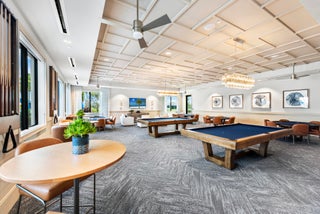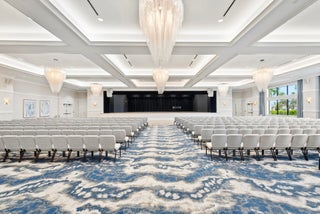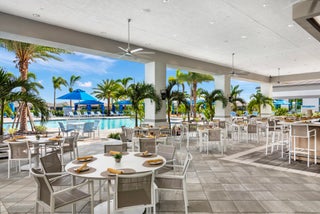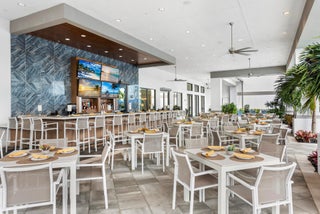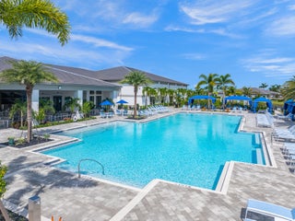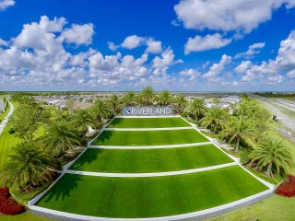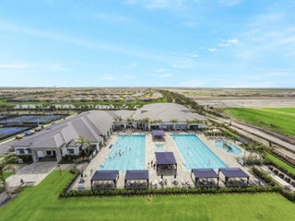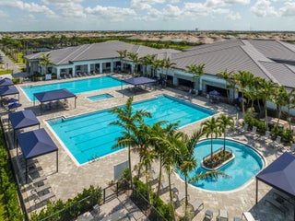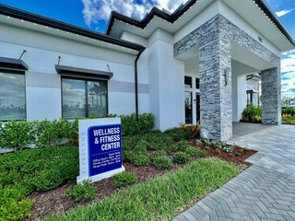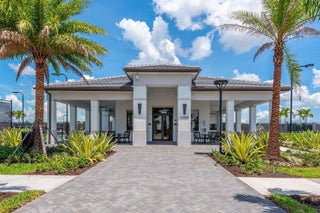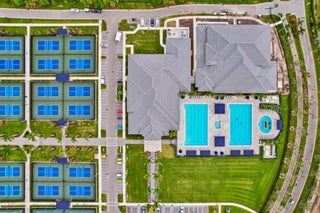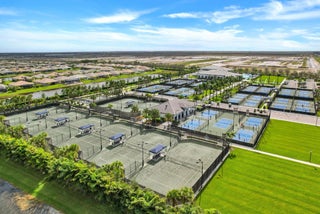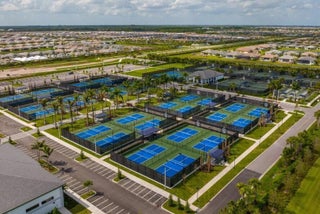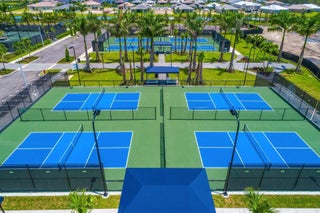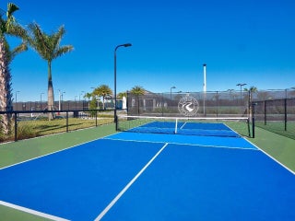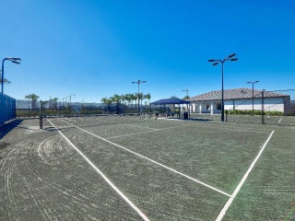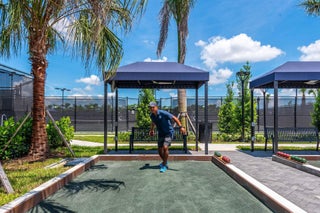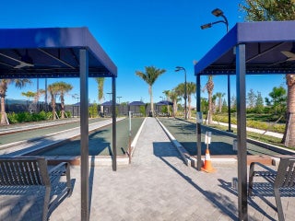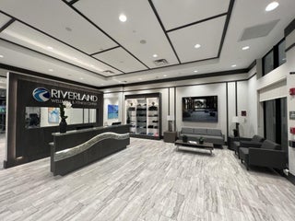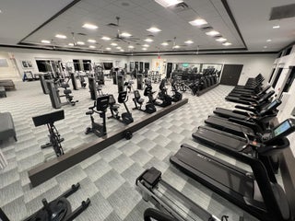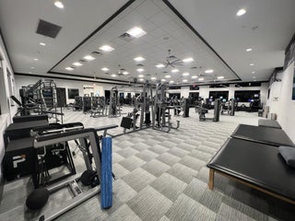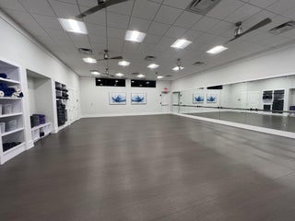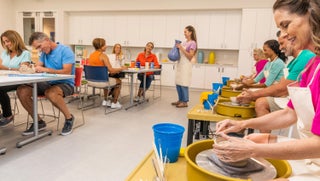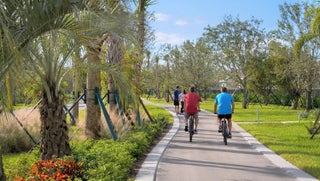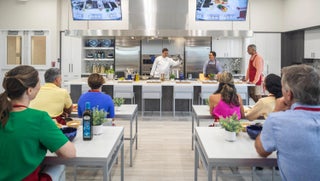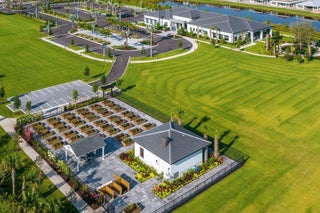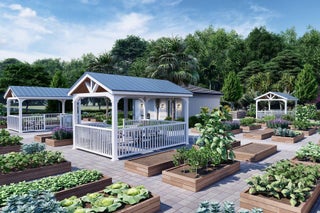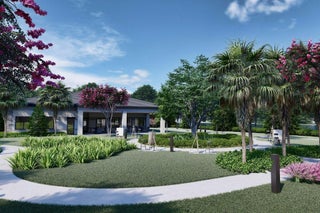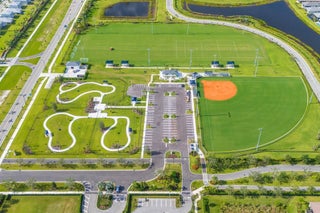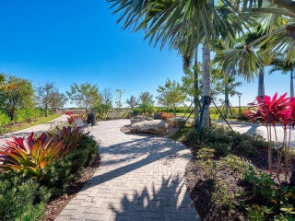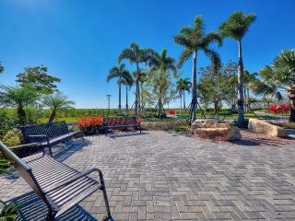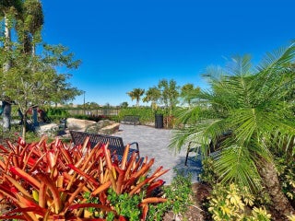- MLS® #: RX-11074011
- 12541 Sw Laguna Reef Dr
- Port Saint Lucie, FL 34987
- $657,900
- 3 Beds, 3 Bath, 2,102 SqFt
- Residential
Builder closeout special, call builder for full details. Valencia Walk at Riverland is where you'll find Port St. Lucie's best 55+ lifestyle with a million ways to have fun including a beautiful 37,000-square foot Clubhouse with resort-style amenities. This highly sought-after Palazzo floorplan includes lake views and an open floor plan with contemporary porcelain 24''x24'' matte tile flooring throughout main living areas. All bedrooms and den include designer carpet. The home features high end finishes including impact glass windows, GE gas appliances, tile roof, recessed LED lighting, designer lighting package and window coverings. The spacious kitchen includes quartz countertop, painted white maple cabinets, crown molding and light valance, and GE stainless-steel appliances. Primary bathroom includes upgraded soft close maple vanity cabinets with custom built-in linen cabinet. All bathrooms include high end quartz countertops. Spacious laundry room includes freestanding sink and GE washer/dryer. Listing price includes $25,000 sales promotion, call sales office for any additional incentives. Valencia Walk offers access to the amazing facilities found throughout the 4,000 acres of master-planned amenities at Riverland, where bigger is better! Stay fit at the 24-acre Sports & Racquet Club that offers over 80 outdoor sports courts and a 51,000 square-foot Wellness & Fitness Center. At Riverland you'll also find ways to express yourself at the 5-acre Arts & Culture Center, a bustling Town Center, the 12-acre Paseo Park among many future city parks and much, much more! You'll be able to easily access it all with the 5 miles of gorgeously landscaped traffic-free Paseo and greenways that connects everyone and everything throughout Riverland like never before - all that's missing is you! CALL FOR MORE DETAILS AND TO SCHEDULE TIME TO PREVIEW.
View Virtual TourEssential Information
- MLS® #RX-11074011
- Price$657,900
- CAD Dollar$912,080
- UK Pound£502,905
- Euro€579,240
- HOA Fees480.00
- Bedrooms3
- Bathrooms3.00
- Full Baths2
- Half Baths1
- Square Footage2,102
- Year Built2024
- TypeResidential
- Sub-TypeSingle Family Detached
- StyleContemporary, Ranch
- StatusPending
- HOPANo Hopa
Restrictions
Buyer Approval, Comercial Vehicles Prohibited, No RV, Lease OK w/Restrict, No Boat
Community Information
- Address12541 Sw Laguna Reef Dr
- Area7800
- SubdivisionRIVERLAND PARCEL B - PLAT FIVE
- DevelopmentValencia Walk
- CityPort Saint Lucie
- CountySt. Lucie
- StateFL
- Zip Code34987
Amenities
- # of Garages3
- ViewLake
- Is WaterfrontYes
- WaterfrontLake
- Pets AllowedRestricted
Amenities
Bike - Jog, Billiards, Clubhouse, Community Room, Exercise Room, Fitness Trail, Game Room, Manager on Site, Pool, Sidewalks, Spa-Hot Tub, Street Lights, Tennis, Cabana, Cafe/Restaurant, Pickleball, Bocce Ball
Utilities
Cable, 3-Phase Electric, Gas Natural, Public Sewer, Public Water, Underground
Parking
2+ Spaces, Driveway, Garage - Attached, Golf Cart
Interior
- HeatingCentral, Electric
- CoolingCentral, Electric
- # of Stories1
- Stories1.00
Interior Features
Foyer, Cook Island, Laundry Tub, Volume Ceiling, Walk-in Closet
Appliances
Auto Garage Open, Dishwasher, Disposal, Dryer, Fire Alarm, Microwave, Range - Gas, Refrigerator, Smoke Detector, Washer, Water Heater - Gas
Exterior
- WindowsImpact Glass
- RoofConcrete Tile, Flat Tile
- ConstructionCBS
Exterior Features
Auto Sprinkler, Covered Patio, Room for Pool
Lot Description
< 1/4 Acre, Paved Road, Sidewalks, West of US-1, Private Road
- Office: Keller Williams Realty Of Psl
Property Location
12541 Sw Laguna Reef Dr on www.stuarthomes.us
Offered at the current list price of $657,900, this home for sale at 12541 Sw Laguna Reef Dr features 3 bedrooms and 3 bathrooms. This real estate listing is located in RIVERLAND PARCEL B - PLAT FIVE of Port Saint Lucie, FL 34987 and is approximately 2,102 square feet. 12541 Sw Laguna Reef Dr is listed under the MLS ID of RX-11074011 and has been available through www.stuarthomes.us for the Port Saint Lucie real estate market for 22 days.Similar Listings to 12541 Sw Laguna Reef Dr
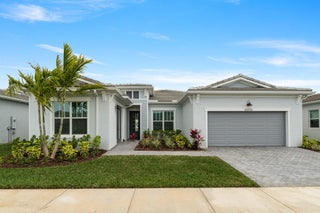
- MLS® #: RX-10989572
- 10292 Sw Velorum Wy
- Port Saint Lucie, FL 34987
- $599,900
- 2 Bed, 3 Bath, 2,609 SqFt
- Residential
 Add as Favorite
Add as Favorite
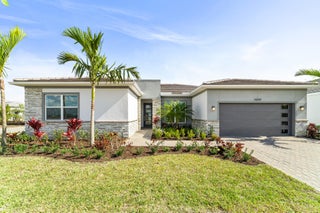
- MLS® #: RX-10989995
- 14247 Sw Artesia Dr
- Port Saint Lucie, FL 34987
- $605,900
- 3 Bed, 3 Bath, 2,428 SqFt
- Residential
 Add as Favorite
Add as Favorite
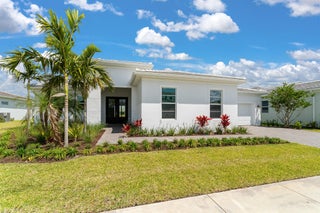
- MLS® #: RX-10990020
- 14109 Sw Delilah Wy
- Port Saint Lucie, FL 34987
- $689,900
- 3 Bed, 3 Bath, 2,809 SqFt
- Residential
 Add as Favorite
Add as Favorite
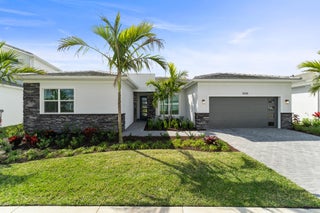
- MLS® #: RX-10998181
- 14140 Sw Delilah Wy
- Port Saint Lucie, FL 34987
- $614,900
- 3 Bed, 3 Bath, 2,428 SqFt
- Residential
 Add as Favorite
Add as Favorite
 All listings featuring the BMLS logo are provided by Beaches MLS Inc. Copyright 2025 Beaches MLS. This information is not verified for authenticity or accuracy and is not guaranteed.
All listings featuring the BMLS logo are provided by Beaches MLS Inc. Copyright 2025 Beaches MLS. This information is not verified for authenticity or accuracy and is not guaranteed.
© 2025 Beaches Multiple Listing Service, Inc. All rights reserved.
Listing information last updated on April 12th, 2025 at 9:01pm CDT.

