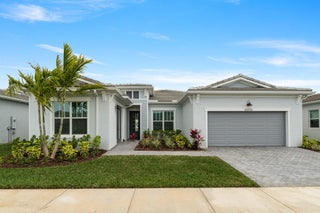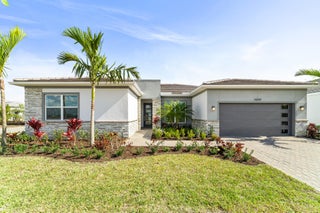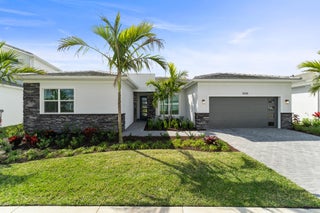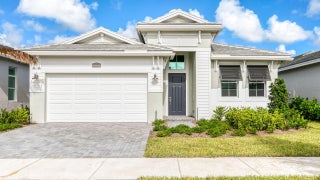- MLS® #: RX-11077637
- 10215 Sw Orana Dr
- Port Saint Lucie, FL 34987
- $583,900
- 4 Beds, 3 Bath, 2,750 SqFt
- Residential
This Biscayne Bay Floorplan in the Coastal Style is a 2,750 sq. ft. 1-story home that offers 4 bedrooms, 2.5 baths and a 2-car garage. As you approach the front door and the welcoming foyer greets you with the flex room and powder room just off to the side. The spacious kitchen offers generous cabinet space and countertops with an island breakfast bar. The kitchen overlooks the Great Room and dining area. A sliding glass door in the Great Room leads to the covered lanai overlooking the Lake. The three secondary bedrooms share a hall, bath with double sinks along with the laundry room conveniently located nearby. Every bedroom has a walk in closet. The owner's suite is a relaxing retreat with a Super Shower and dual walk-in closets.
View Virtual TourEssential Information
- MLS® #RX-11077637
- Price$583,900
- CAD Dollar$808,197
- UK Pound£440,169
- Euro€513,436
- HOA Fees357.49
- Bedrooms4
- Bathrooms3.00
- Full Baths2
- Half Baths1
- Square Footage2,750
- Year Built2023
- TypeResidential
- Sub-TypeSingle Family Detached
- RestrictionsLease OK
- StyleContemporary
- StatusActive
- HOPANo Hopa
Community Information
- Address10215 Sw Orana Dr
- Area7800
- SubdivisionMattamy's Cadence
- DevelopmentCadence
- CityPort Saint Lucie
- CountySt. Lucie
- StateFL
- Zip Code34987
Amenities
- ParkingDriveway, Garage - Attached
- # of Garages2
- ViewLake
- Is WaterfrontYes
- WaterfrontLake
- Pets AllowedYes
Amenities
Cabana, Picnic Area, Pool, Sidewalks, Street Lights
Utilities
Cable, 3-Phase Electric, Gas Natural, Public Sewer, Public Water
Interior
- HeatingCentral
- CoolingCeiling Fan, Central
- # of Stories1
- Stories1.00
Interior Features
Cook Island, Pantry, Volume Ceiling, Walk-in Closet
Appliances
Dishwasher, Disposal, Range - Electric, Refrigerator
Exterior
- Lot Description< 1/4 Acre, Sidewalks
- RoofFlat Tile
- ConstructionCBS, Concrete
Exterior Features
Auto Sprinkler, Open Porch, Room for Pool, Zoned Sprinkler
Windows
Blinds, Drapes, Hurricane Windows, Impact Glass
- Office: Coldwell Banker Realty
Property Location
10215 Sw Orana Dr on www.stuarthomes.us
Offered at the current list price of $583,900, this home for sale at 10215 Sw Orana Dr features 4 bedrooms and 3 bathrooms. This real estate listing is located in Mattamy's Cadence of Port Saint Lucie, FL 34987 and is approximately 2,750 square feet. 10215 Sw Orana Dr is listed under the MLS ID of RX-11077637 and has been available through www.stuarthomes.us for the Port Saint Lucie real estate market for 17 days.Similar Listings to 10215 Sw Orana Dr

- MLS® #: RX-10989572
- 10292 Sw Velorum Wy
- Port Saint Lucie, FL 34987
- $599,900
- 2 Bed, 3 Bath, 2,609 SqFt
- Residential
 Add as Favorite
Add as Favorite

- MLS® #: RX-10989995
- 14247 Sw Artesia Dr
- Port Saint Lucie, FL 34987
- $605,900
- 3 Bed, 3 Bath, 2,428 SqFt
- Residential
 Add as Favorite
Add as Favorite

- MLS® #: RX-10998181
- 14140 Sw Delilah Wy
- Port Saint Lucie, FL 34987
- $614,900
- 3 Bed, 3 Bath, 2,428 SqFt
- Residential
 Add as Favorite
Add as Favorite

- MLS® #: RX-10999968
- 10116 Sw Latium Wy
- Port Saint Lucie, FL 34987
- $535,990
- 3 Bed, 2 Bath, 1,968 SqFt
- Residential
 Add as Favorite
Add as Favorite
 All listings featuring the BMLS logo are provided by Beaches MLS Inc. Copyright 2025 Beaches MLS. This information is not verified for authenticity or accuracy and is not guaranteed.
All listings featuring the BMLS logo are provided by Beaches MLS Inc. Copyright 2025 Beaches MLS. This information is not verified for authenticity or accuracy and is not guaranteed.
© 2025 Beaches Multiple Listing Service, Inc. All rights reserved.
Listing information last updated on April 19th, 2025 at 9:48pm CDT.






































































































